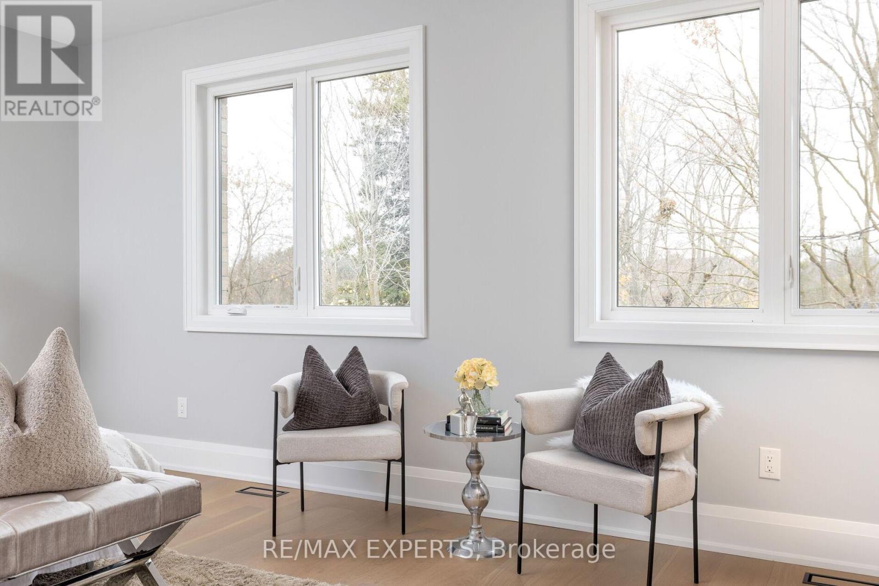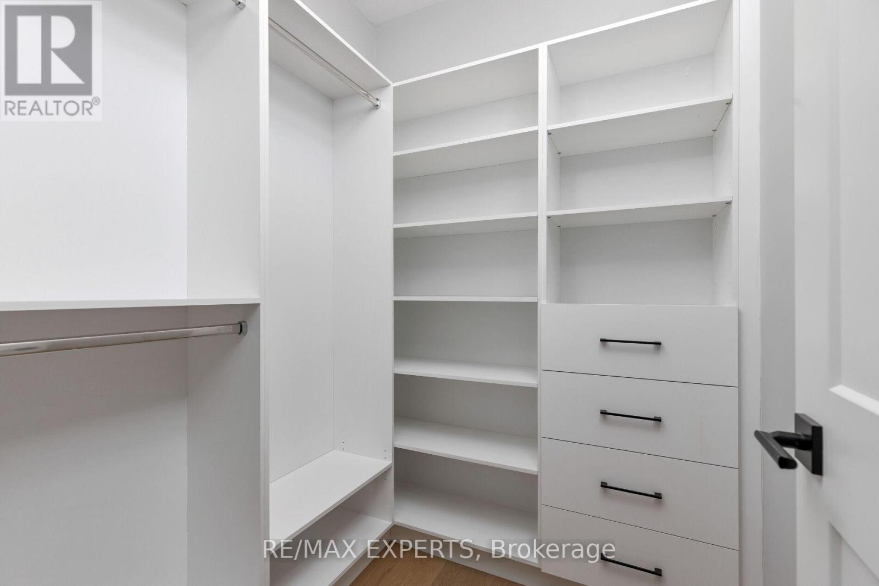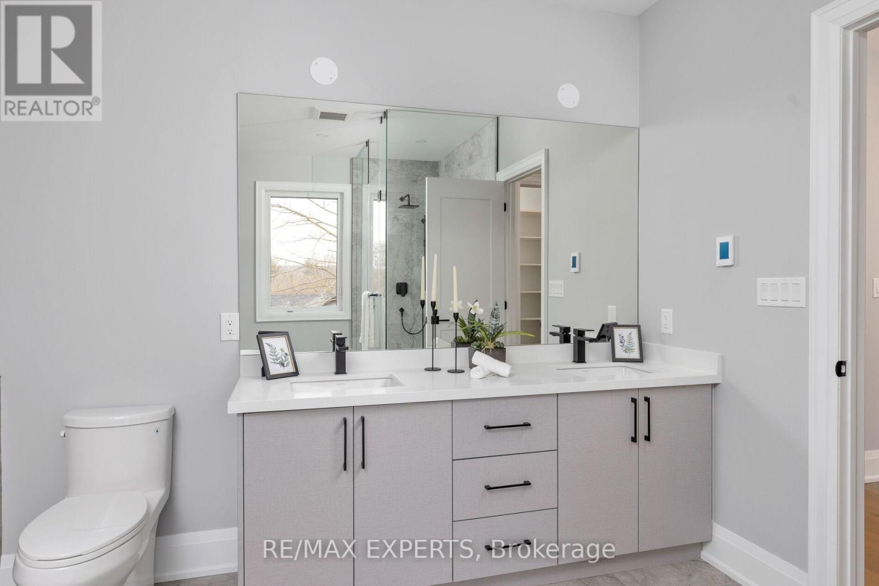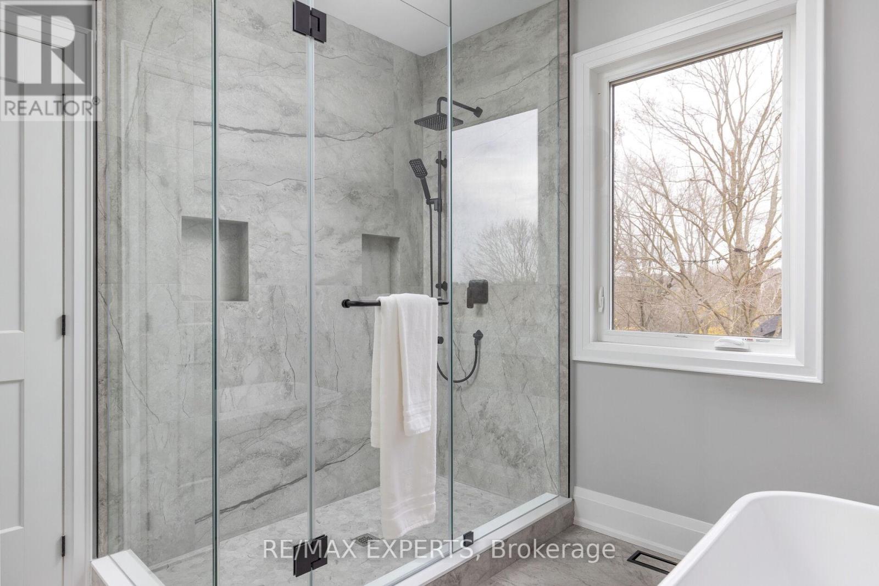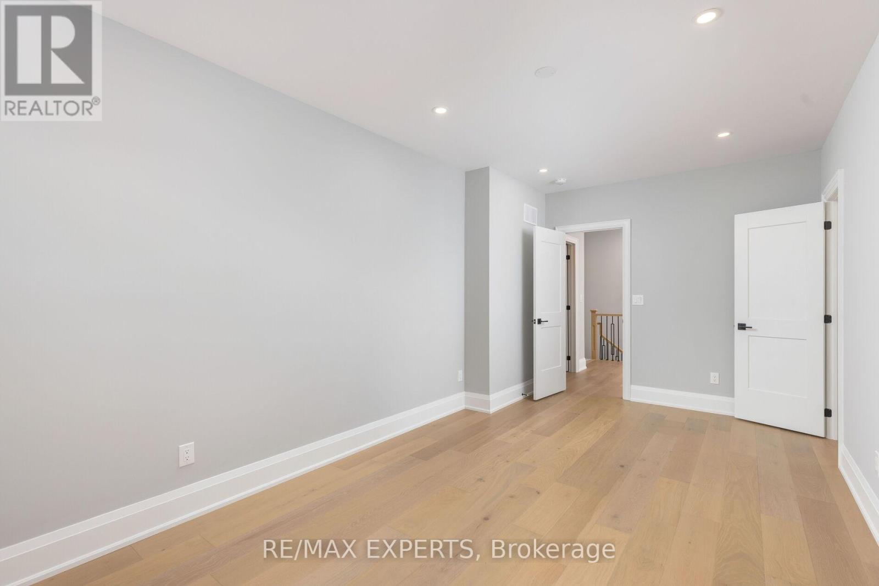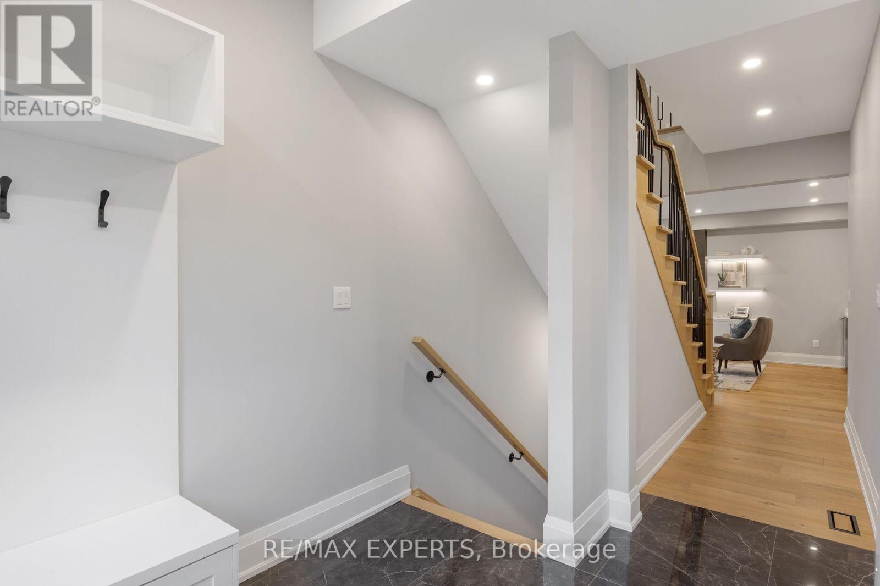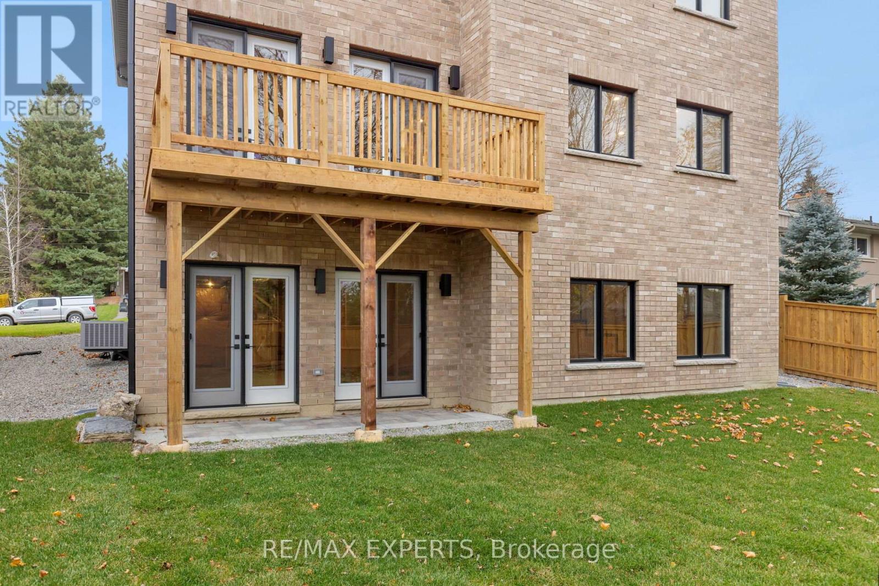11a Marion Street Caledon, Ontario L7C 1K6
$1,998,000
Welcome To This Absolutely Stunning, Custom-Built Masterpiece! This Luxurious 4-Bedroom, 5-Bathroom Home Spans Over 3,000sqft To A Modern Layout With Impressive 9-Ft Ceilings And Sophisticated Finishes. The Heart Of The Home, A Chef's Dream Kitchen, Boasts A Spacious Oversized Island With A Custom Built-In Dining Table Extension And Sleek Quartz Countertops. Premium 7.5-Inch Oak Hardwood Floors And Large-Format Porcelain Tiles Add Sophistication To Every Room. Expansive Double Garden Doors And Windows On The Main Bring In An Abundance Of Natural Light, Leading To A W/O Wooden Deck/Yard Perfect For Entertaining. Thoughtfully Designed With Custom Millwork, Accent Walls, A Wet Bar, Wine Station, And Beverage Center, This Home Exudes Both Style And Functionality. Each Bedroom Offers Its Own Private Ensuite With Heated Floors & W/I Closets, Ensuring Ultimate Comfort And Convenience. Additional Highlights Include A Main-Floor Laundry Room, 6-Car Parking Including A Spacious 2-Car Garage. **** EXTRAS **** Exterior Camera Rough-In For Surveillance System, EV-Charger Rough-In, Electric Fire Place, Fully Fenced Pool Size Yard, Above-Grade Basement W/O. Nestled In A Peaceful, Quiet Neighborhood, This Rare Custom-Built Home Is A True Must-See! (id:59406)
Open House
This property has open houses!
2:00 pm
Ends at:4:00 pm
Property Details
| MLS® Number | W10424970 |
| Property Type | Single Family |
| Community Name | Caledon East |
| ParkingSpaceTotal | 6 |
Building
| BathroomTotal | 5 |
| BedroomsAboveGround | 4 |
| BedroomsBelowGround | 1 |
| BedroomsTotal | 5 |
| Appliances | Dishwasher, Dryer, Range, Refrigerator, Stove, Washer |
| BasementFeatures | Walk Out |
| BasementType | Full |
| ConstructionStyleAttachment | Detached |
| CoolingType | Central Air Conditioning |
| ExteriorFinish | Brick, Stone |
| FlooringType | Hardwood, Porcelain Tile |
| FoundationType | Concrete |
| HalfBathTotal | 1 |
| HeatingFuel | Natural Gas |
| HeatingType | Forced Air |
| StoriesTotal | 2 |
| SizeInterior | 2999.975 - 3499.9705 Sqft |
| Type | House |
| UtilityWater | Municipal Water |
Parking
| Garage |
Land
| Acreage | No |
| Sewer | Sanitary Sewer |
| SizeDepth | 129 Ft ,10 In |
| SizeFrontage | 57 Ft ,10 In |
| SizeIrregular | 57.9 X 129.9 Ft |
| SizeTotalText | 57.9 X 129.9 Ft |
Rooms
| Level | Type | Length | Width | Dimensions |
|---|---|---|---|---|
| Second Level | Primary Bedroom | 6.1 m | 4.79 m | 6.1 m x 4.79 m |
| Second Level | Bedroom 2 | 5.2 m | 2.75 m | 5.2 m x 2.75 m |
| Second Level | Bedroom 3 | 3.05 m | 3.17 m | 3.05 m x 3.17 m |
| Second Level | Bedroom 4 | 7.01 m | 3.35 m | 7.01 m x 3.35 m |
| Main Level | Office | 3.05 m | 2.65 m | 3.05 m x 2.65 m |
| Main Level | Family Room | 6.4 m | 3.96 m | 6.4 m x 3.96 m |
| Main Level | Kitchen | 3.05 m | 4.57 m | 3.05 m x 4.57 m |
| Main Level | Mud Room | 3.84 m | 2.96 m | 3.84 m x 2.96 m |
| Main Level | Dining Room | 3.35 m | 4.57 m | 3.35 m x 4.57 m |
https://www.realtor.ca/real-estate/27652166/11a-marion-street-caledon-caledon-east-caledon-east
Interested?
Contact us for more information
Paolo Joseph Tomassi
Salesperson
277 Cityview Blvd Unit: 16
Vaughan, Ontario L4H 5A4






















