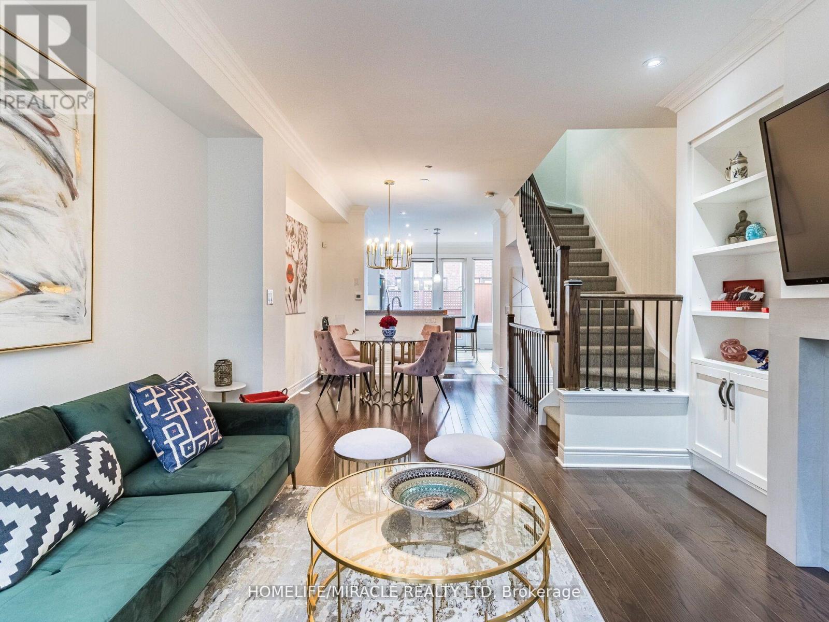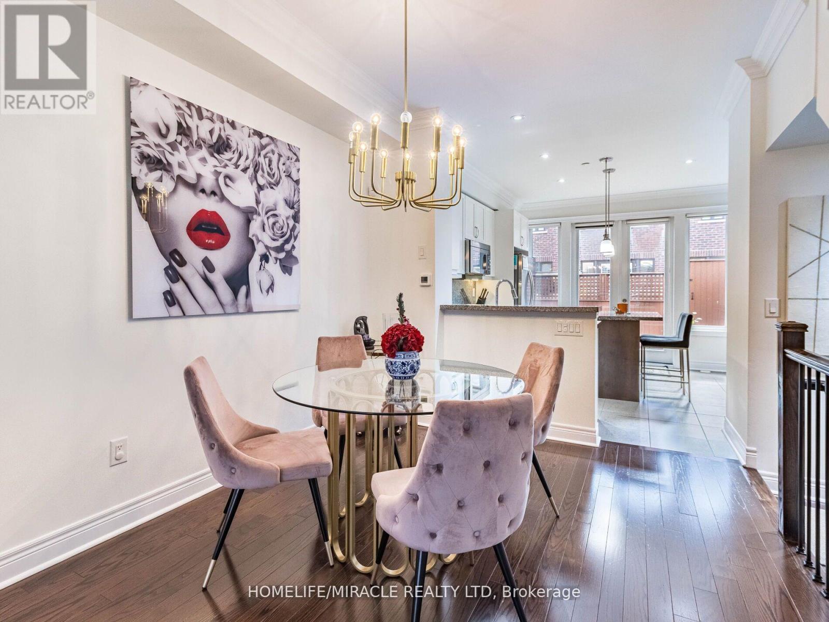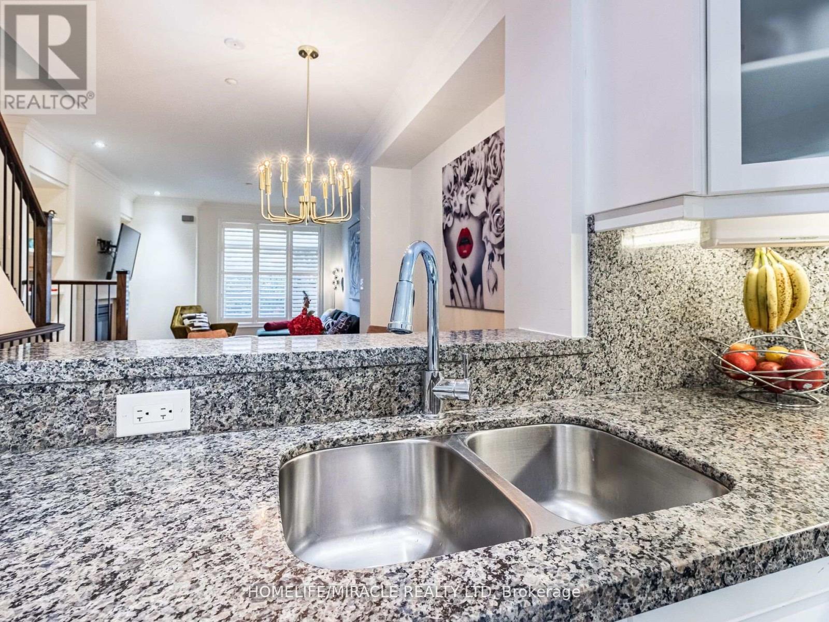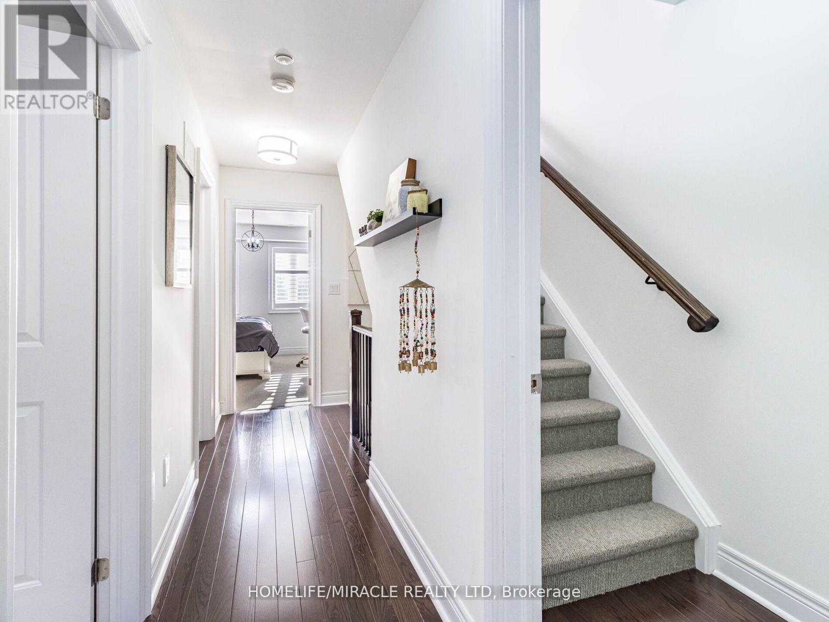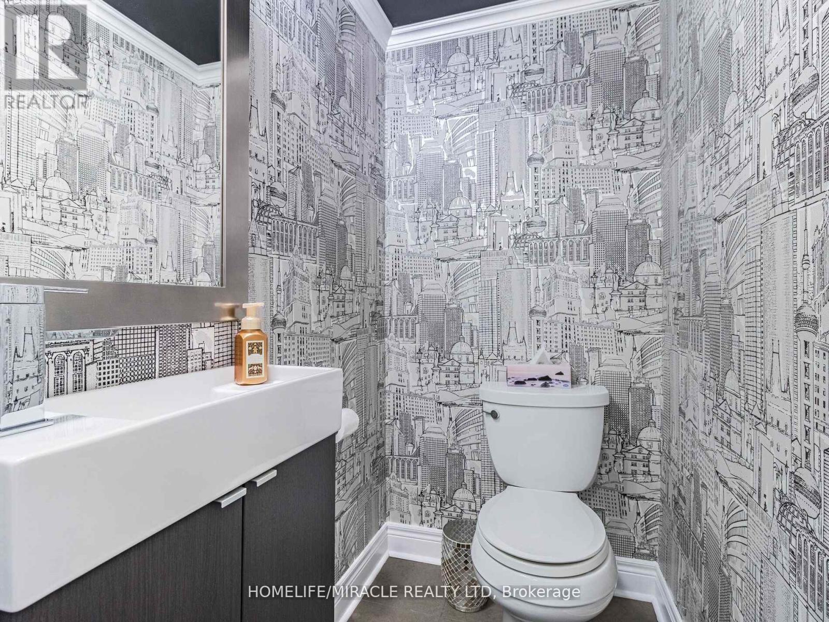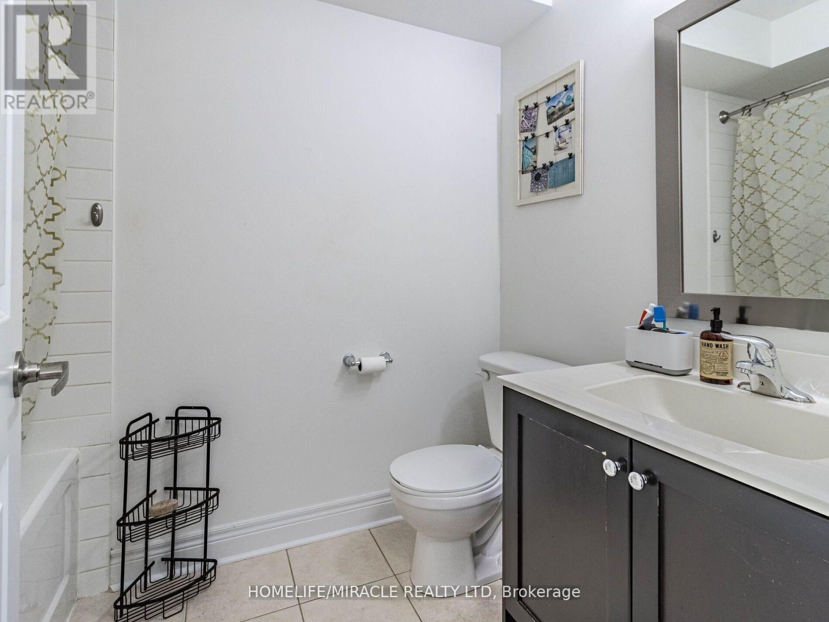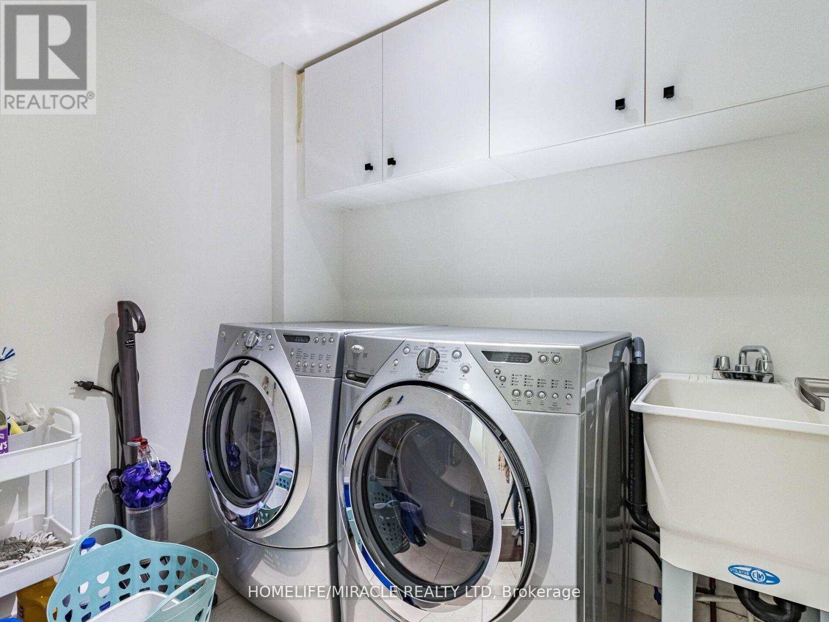6 Agar Lane Vaughan, Ontario L4L 0C5
$1,088,888Maintenance, Parcel of Tied Land
$370 Monthly
Maintenance, Parcel of Tied Land
$370 MonthlyWelcome To 3 Bed Plus Den, 3 Bath Stunning Executive Townhome Surrounded By Golf Course, Market Lane Shops & Restaurants. Very well kept , looks like luxury at doorstep .Tons Of Upgrades Including Upgraded White Kitchen Cabinets & Pantry, Marble & Granite Counters, Open Concept Living Room W/ Fireplace, Hardwood Flooring, Pot Lights, Huge Master Bedroom with spacious 5 Pcs Ensuite and decent size W/I Closet. 2 Tandem Garage Parking, Facing The Courtyard, And Much More! **** EXTRAS **** Heated Flrs On Ground Flr, 2 Car Tandem Garage, Pot Lights, 9' Smooth Ceilings On Main, Bbq Gas Line, Bbq, All Window Coverings, All Elf's And Owned Hwt. (id:59406)
Property Details
| MLS® Number | N11893256 |
| Property Type | Single Family |
| Community Name | West Woodbridge |
| AmenitiesNearBy | Park, Public Transit, Schools |
| ParkingSpaceTotal | 2 |
Building
| BathroomTotal | 3 |
| BedroomsAboveGround | 3 |
| BedroomsBelowGround | 1 |
| BedroomsTotal | 4 |
| Appliances | Dryer, Refrigerator, Stove, Washer |
| ConstructionStyleAttachment | Attached |
| CoolingType | Central Air Conditioning |
| ExteriorFinish | Brick, Stone |
| FireplacePresent | Yes |
| FlooringType | Hardwood, Carpeted |
| FoundationType | Concrete |
| HalfBathTotal | 1 |
| HeatingFuel | Natural Gas |
| HeatingType | Forced Air |
| StoriesTotal | 3 |
| SizeInterior | 1499.9875 - 1999.983 Sqft |
| Type | Row / Townhouse |
| UtilityWater | Municipal Water |
Parking
| Garage |
Land
| Acreage | No |
| LandAmenities | Park, Public Transit, Schools |
| Sewer | Sanitary Sewer |
Rooms
| Level | Type | Length | Width | Dimensions |
|---|---|---|---|---|
| Second Level | Bedroom | 2.87 m | 4.01 m | 2.87 m x 4.01 m |
| Second Level | Bedroom | 3.96 m | 4.01 m | 3.96 m x 4.01 m |
| Third Level | Primary Bedroom | 4.01 m | 6.4 m | 4.01 m x 6.4 m |
| Main Level | Living Room | 4.01 m | 4.5 m | 4.01 m x 4.5 m |
| Main Level | Dining Room | 3.03 m | 3.35 m | 3.03 m x 3.35 m |
| Main Level | Kitchen | 3.96 m | 4.01 m | 3.96 m x 4.01 m |
| Ground Level | Den | 2.69 m | 2.62 m | 2.69 m x 2.62 m |
Utilities
| Sewer | Installed |
https://www.realtor.ca/real-estate/27738643/6-agar-lane-vaughan-west-woodbridge-west-woodbridge
Interested?
Contact us for more information
Kj Singh Kathuria
Salesperson
11a-5010 Steeles Ave. West
Toronto, Ontario M9V 5C6








