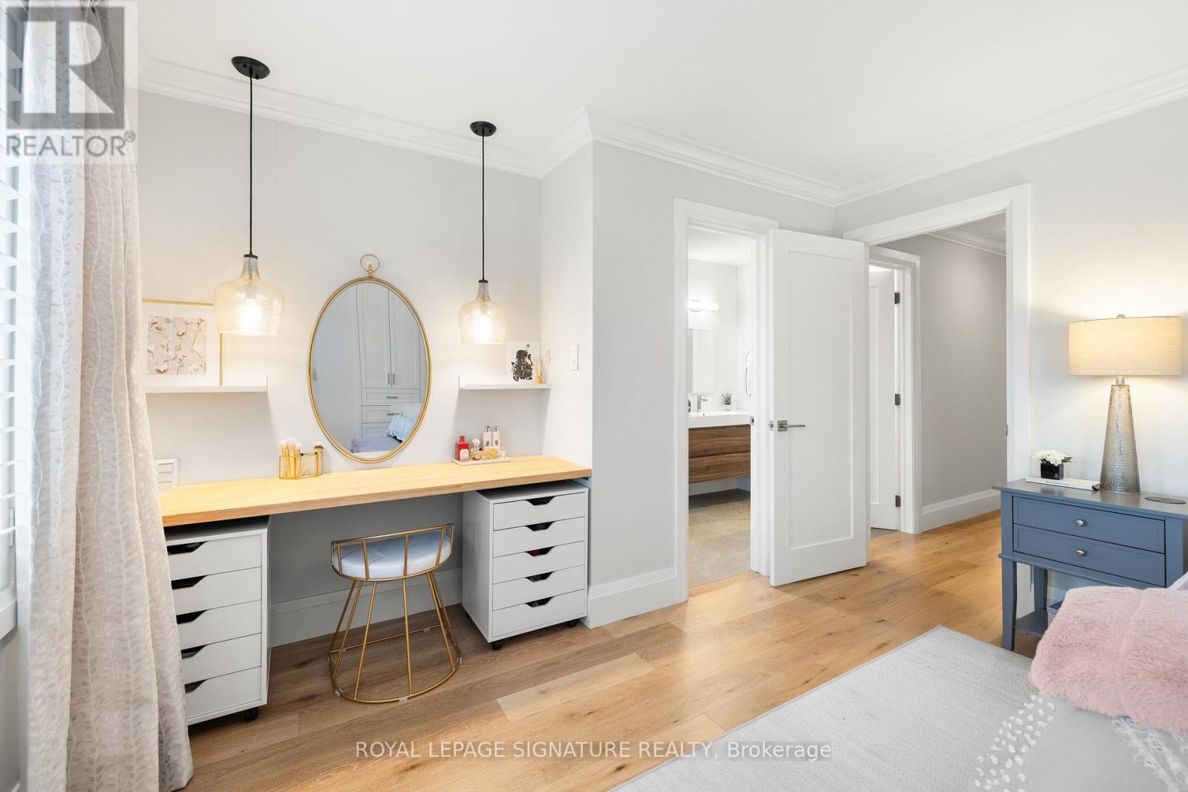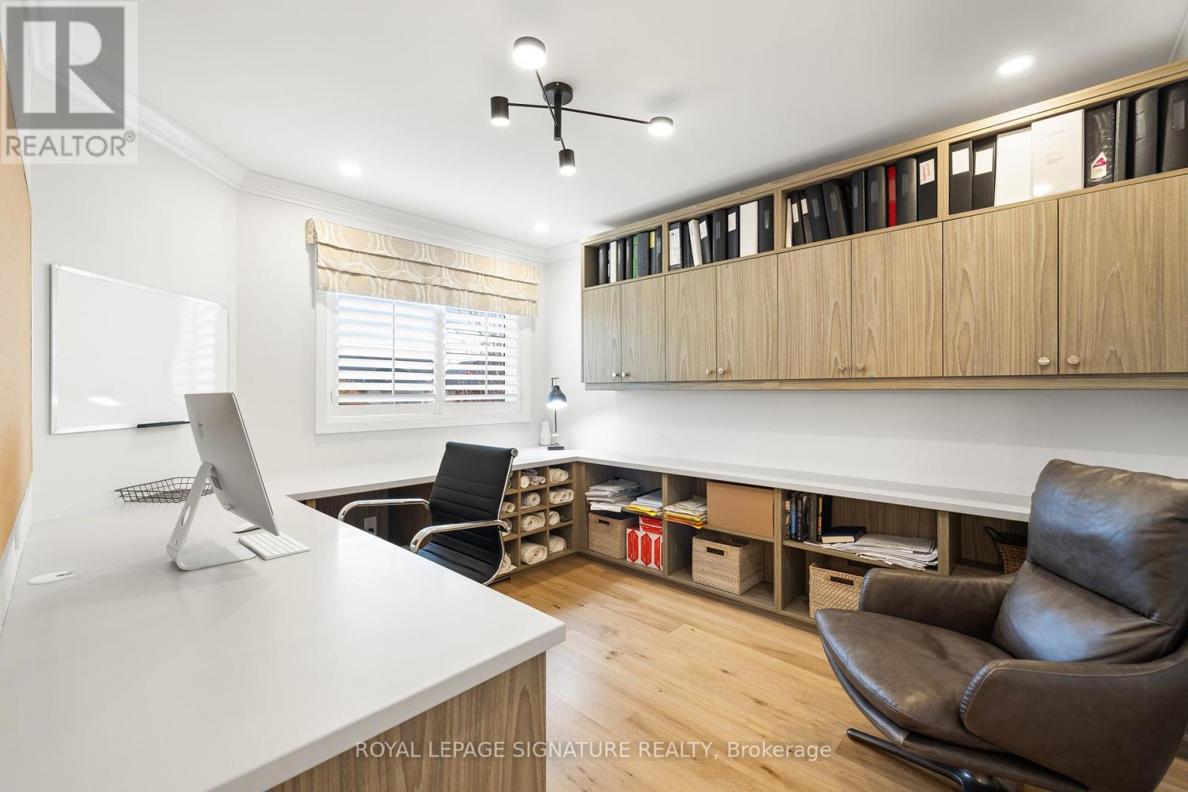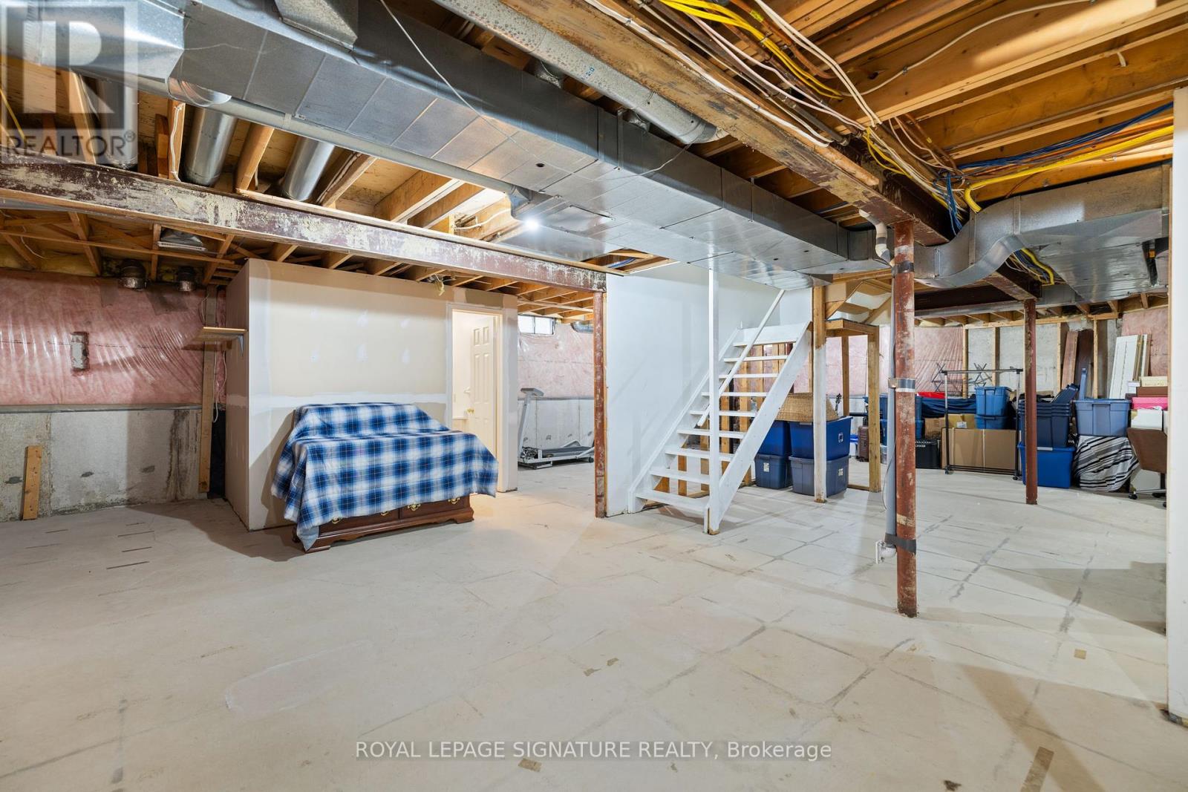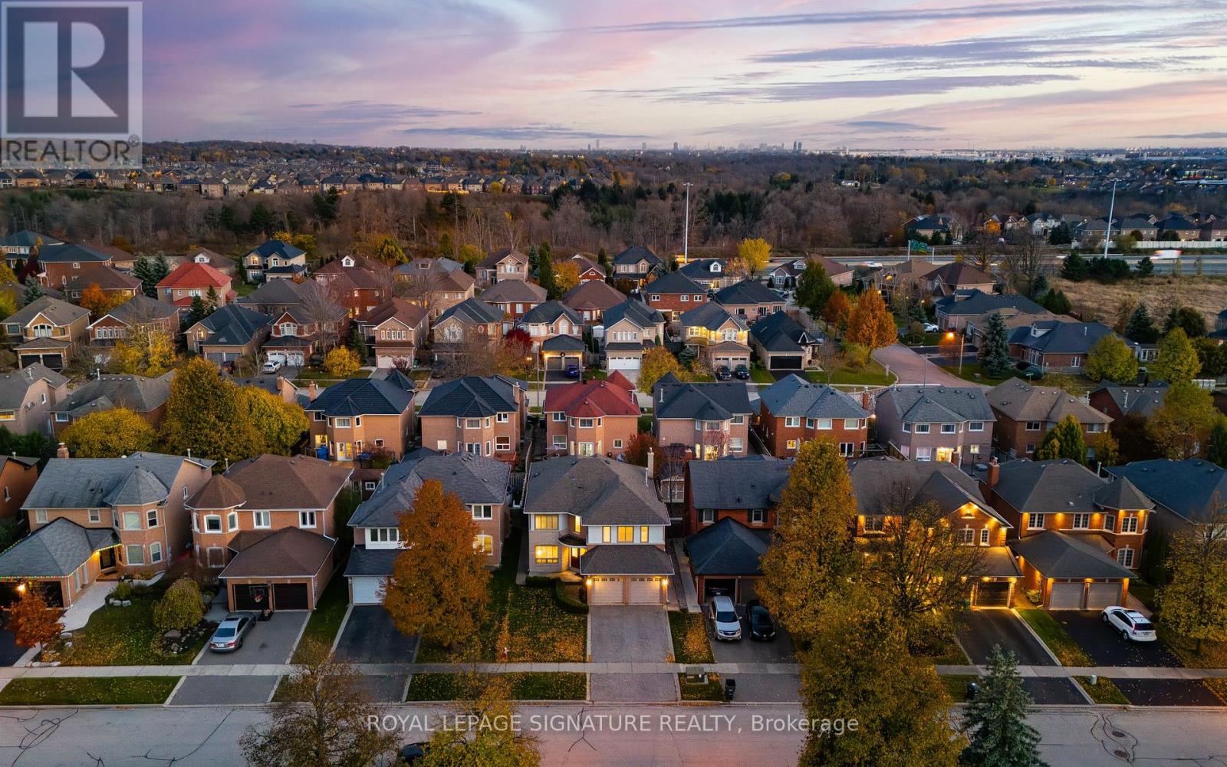23 Hutton Crescent Caledon, Ontario L7C 1A3
$1,599,999
Welcome to the ""Four Seasons"" of Caledons prestigious Valleywood neighbourhood, where luxury and convenience blend seamlessly. This rare5-bedroom home has been meticulously renovated with over $600K in high-end upgrades, sparing no detail. From the moment you step inside, you'll appreciate the elegance of hardwood floors throughout, custom oak staircase, gorgeous kitchen equipped with high-end Jennair and Miele appliances. The main floor, enhanced with a built-in smart home speaker system, is perfect for entertaining, while the upstairs attention to detail continues with an impressive primary suite featuring a spa-like bathroom with heated floors, a dual walk in closet and perfectly situated built-ins. The second bedroom offers a versatile space ideal for an office or kids area, complete with custom built-ins and quartz countertops. Every room reflects the thoughtful design. Three separate bedrooms with gorgeous separate 4pc. bath are perfect for a growing family. **** EXTRAS **** A convenient separate entrance leads to your partially finished basement with 4pc. bath, with in-law potential. Your finishing touch awaits. All Marvin windows (2021), Furnace owned & maintained annually. Roof (2016). (id:59406)
Property Details
| MLS® Number | W11890880 |
| Property Type | Single Family |
| Neigbourhood | Valleywood |
| Community Name | Rural Caledon |
| ParkingSpaceTotal | 4 |
Building
| BathroomTotal | 4 |
| BedroomsAboveGround | 5 |
| BedroomsTotal | 5 |
| Amenities | Fireplace(s) |
| Appliances | Garage Door Opener Remote(s), Dishwasher, Dryer, Microwave, Refrigerator, Stove, Washer, Window Coverings |
| BasementDevelopment | Partially Finished |
| BasementFeatures | Separate Entrance |
| BasementType | N/a (partially Finished) |
| ConstructionStyleAttachment | Detached |
| CoolingType | Central Air Conditioning |
| ExteriorFinish | Brick, Stone |
| FireplacePresent | Yes |
| FlooringType | Hardwood |
| FoundationType | Poured Concrete |
| HalfBathTotal | 1 |
| HeatingFuel | Natural Gas |
| HeatingType | Forced Air |
| StoriesTotal | 2 |
| Type | House |
| UtilityWater | Municipal Water |
Parking
| Attached Garage |
Land
| Acreage | No |
| Sewer | Sanitary Sewer |
| SizeDepth | 110 Ft |
| SizeFrontage | 42 Ft ,8 In |
| SizeIrregular | 42.7 X 110.03 Ft |
| SizeTotalText | 42.7 X 110.03 Ft |
Rooms
| Level | Type | Length | Width | Dimensions |
|---|---|---|---|---|
| Second Level | Bedroom | 5.66 m | 4.37 m | 5.66 m x 4.37 m |
| Second Level | Office | 3.05 m | 3.68 m | 3.05 m x 3.68 m |
| Second Level | Bedroom 3 | 3.05 m | 3.73 m | 3.05 m x 3.73 m |
| Second Level | Bedroom 4 | 4.85 m | 3.73 m | 4.85 m x 3.73 m |
| Second Level | Bedroom 5 | 3.23 m | 5 m | 3.23 m x 5 m |
| Basement | Recreational, Games Room | 9.55 m | 12 m | 9.55 m x 12 m |
| Basement | Cold Room | 4.32 m | 2.03 m | 4.32 m x 2.03 m |
| Main Level | Living Room | 3.23 m | 7.85 m | 3.23 m x 7.85 m |
| Main Level | Dining Room | 3.23 m | 7.85 m | 3.23 m x 7.85 m |
| Main Level | Family Room | 3.51 m | 5.49 m | 3.51 m x 5.49 m |
| Main Level | Kitchen | 4.9 m | 3.76 m | 4.9 m x 3.76 m |
| Main Level | Eating Area | 3.61 m | 4.52 m | 3.61 m x 4.52 m |
https://www.realtor.ca/real-estate/27733624/23-hutton-crescent-caledon-rural-caledon
Interested?
Contact us for more information
Kim Woollett
Broker
30 Eglinton Ave W Ste 7
Mississauga, Ontario L5R 3E7










































