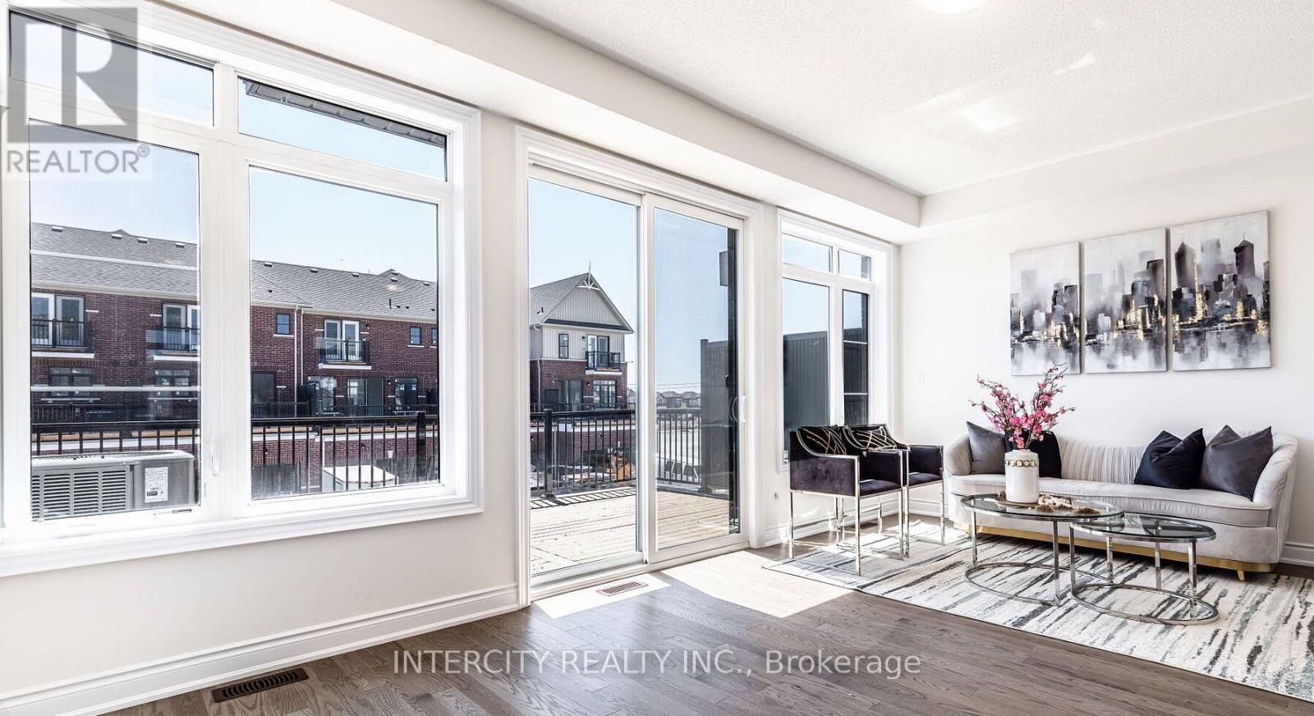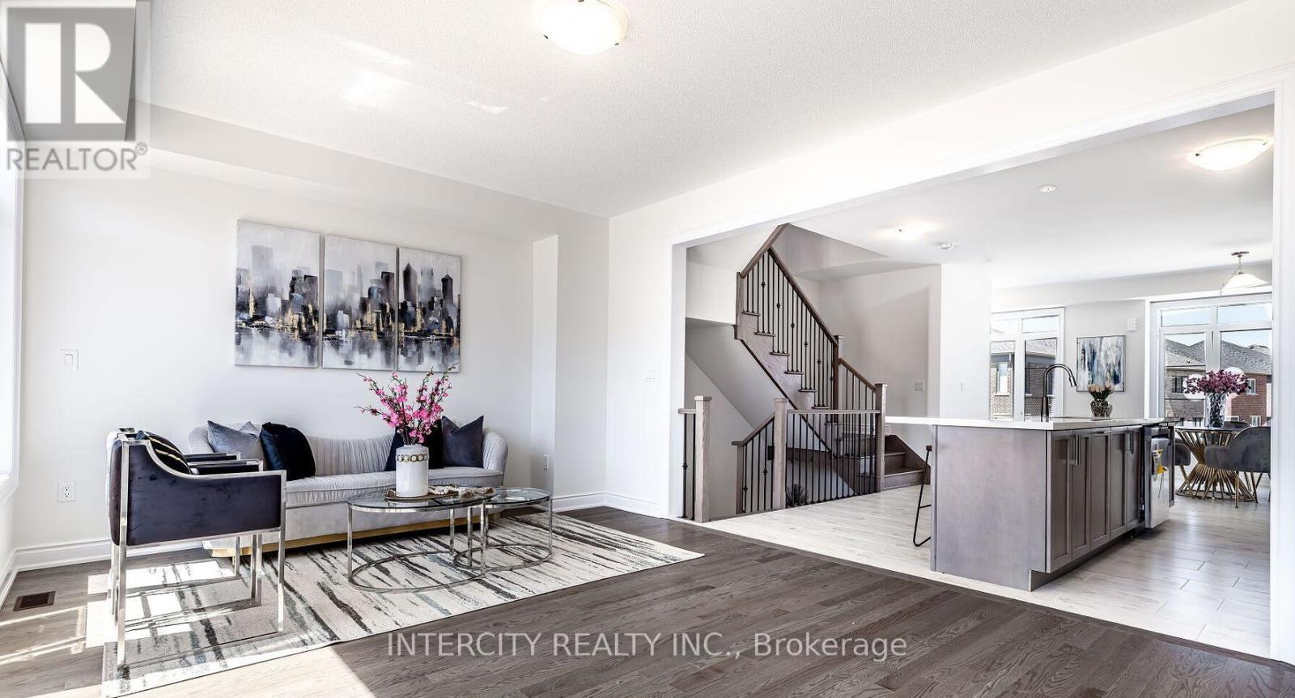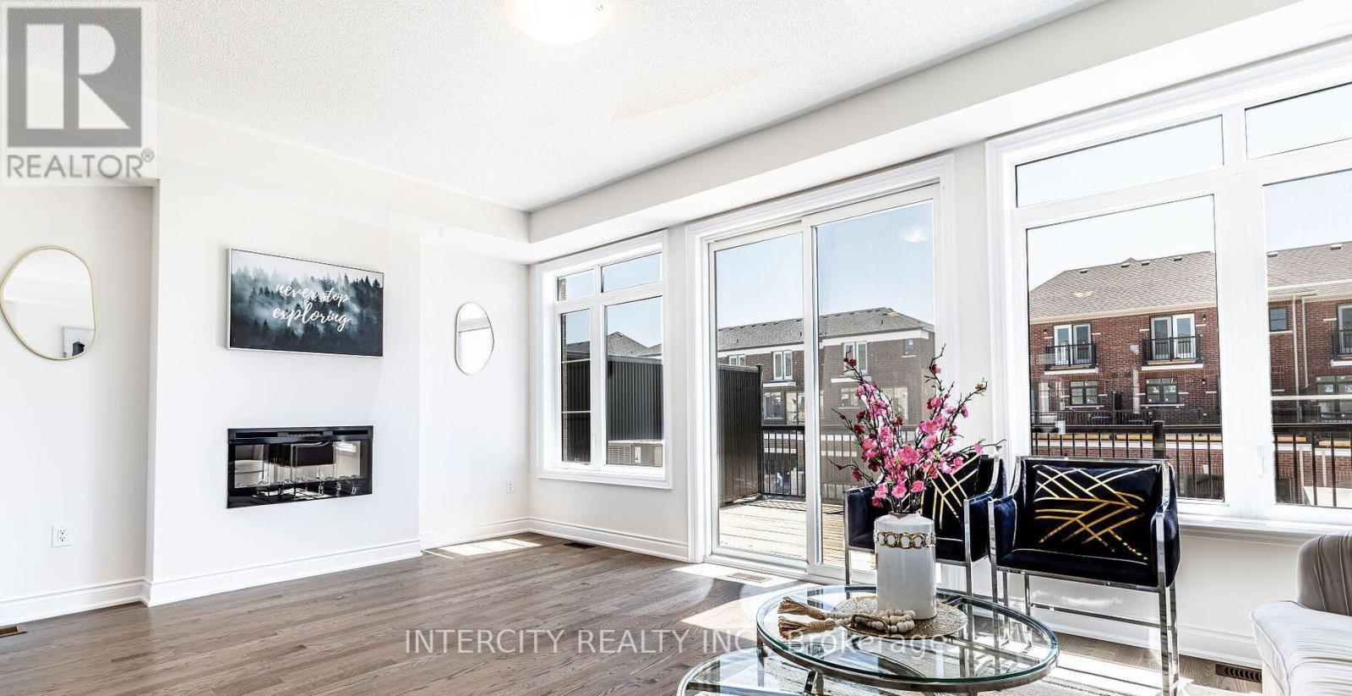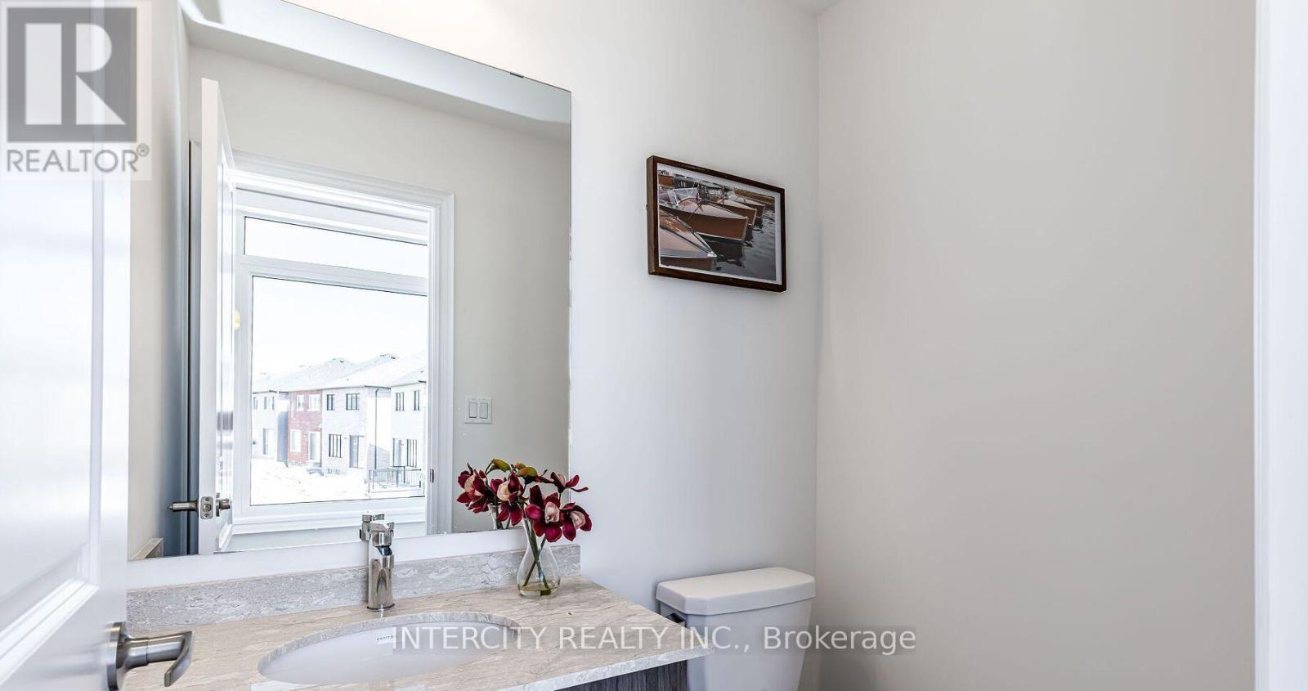71 Camino Real Drive Caledon, Ontario L7C 1Z9
$3,800 Monthly
This stunning double garage townhome with 4 car parking on the driveway (total 6 car parking) faces north and is situated in a highly sought-after Caledon neighbourhood. With 4 bedrooms, 4 bathrooms. and a double garage with four parking on the driveway, this home offers enough of space for living. There are two entry doors, stained hardwood stairs, and an integrated fireplace. Enter the stunning, open-concept kitchen that features stainless steel appliances with huge breakfast bar. The great room with fireplace and walkout to huge terrace. Easy access to the highways and public transportation, good schools, upscale retail malls, and recreational opportunities are all nearby. Ceiling heights on the main and second story are nine feet. **** EXTRAS **** Recreational options, excellent schools, convenient access to the highways and public transportation, and all of these are close by. (id:59406)
Property Details
| MLS® Number | W11888180 |
| Property Type | Single Family |
| Community Name | Rural Caledon |
| AmenitiesNearBy | Hospital, Public Transit, Schools |
| Features | Conservation/green Belt |
| ParkingSpaceTotal | 6 |
Building
| BathroomTotal | 4 |
| BedroomsAboveGround | 4 |
| BedroomsTotal | 4 |
| Appliances | Dryer, Refrigerator, Stove, Washer |
| BasementDevelopment | Unfinished |
| BasementType | N/a (unfinished) |
| ConstructionStyleAttachment | Attached |
| CoolingType | Central Air Conditioning |
| ExteriorFinish | Brick, Stone |
| FlooringType | Hardwood, Tile, Carpeted |
| FoundationType | Concrete |
| HalfBathTotal | 1 |
| HeatingFuel | Natural Gas |
| HeatingType | Forced Air |
| StoriesTotal | 3 |
| SizeInterior | 1999.983 - 2499.9795 Sqft |
| Type | Row / Townhouse |
| UtilityWater | Municipal Water |
Parking
| Garage |
Land
| Acreage | No |
| LandAmenities | Hospital, Public Transit, Schools |
| SizeTotalText | Under 1/2 Acre |
Rooms
| Level | Type | Length | Width | Dimensions |
|---|---|---|---|---|
| Third Level | Primary Bedroom | Measurements not available | ||
| Third Level | Bedroom 2 | Measurements not available | ||
| Third Level | Bedroom 3 | Measurements not available | ||
| Main Level | Dining Room | Measurements not available | ||
| Main Level | Family Room | Measurements not available | ||
| Main Level | Kitchen | Measurements not available | ||
| Main Level | Eating Area | Measurements not available | ||
| Ground Level | Bedroom | Measurements not available | ||
| Ground Level | Laundry Room | Measurements not available |
Utilities
| Sewer | Available |
https://www.realtor.ca/real-estate/27727699/71-camino-real-drive-caledon-rural-caledon
Interested?
Contact us for more information
Gurjot Singh Randhawa
Salesperson
3600 Langstaff Rd., Ste14
Vaughan, Ontario L4L 9E7
Amanjot Singh Randhawa
Salesperson
3600 Langstaff Rd., Ste14
Vaughan, Ontario L4L 9E7


























