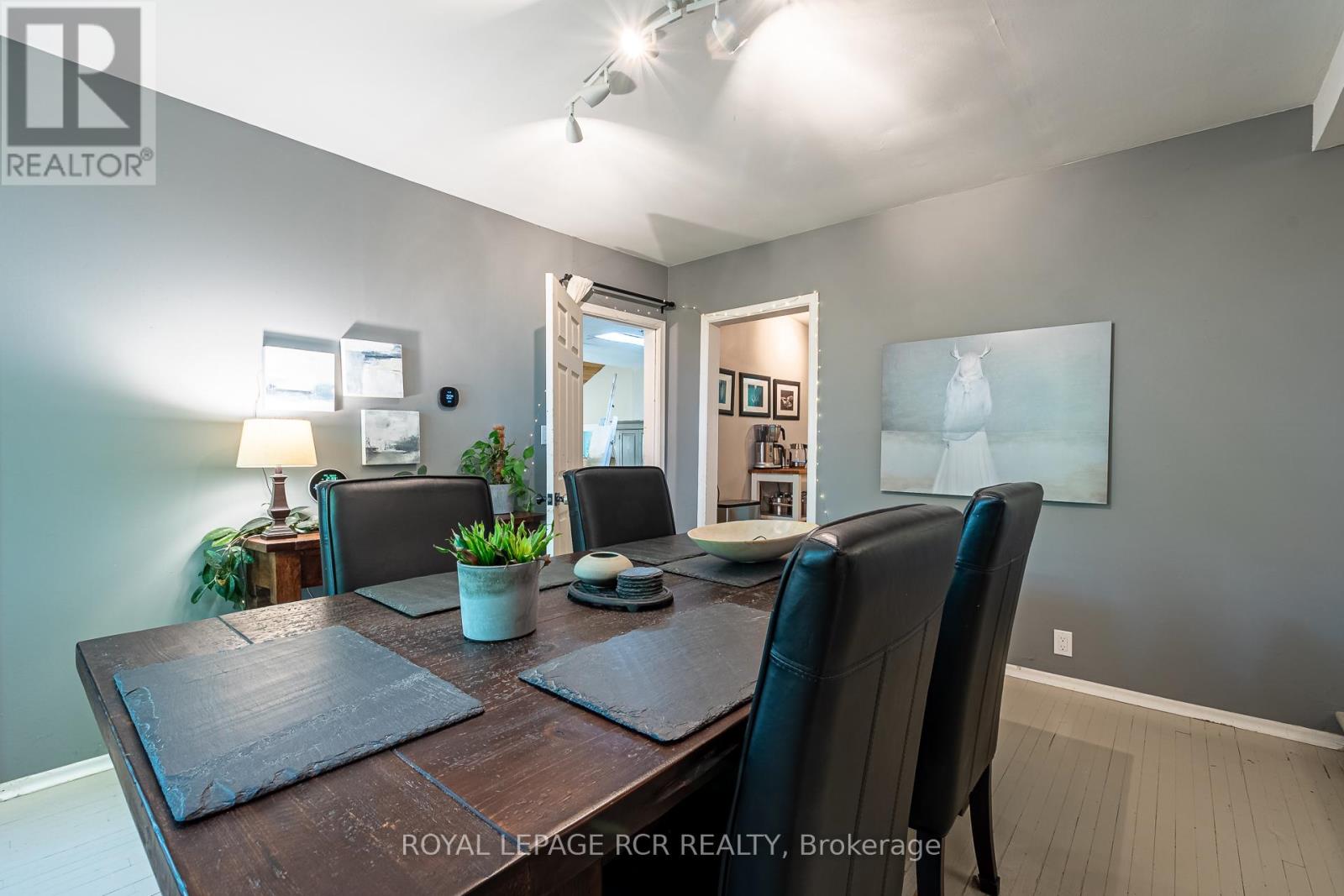1290 Olde Base Line Road Caledon, Ontario L7C 0J1
$1,250,000
If you're looking for a completely private country lot in the heart of Caledon, 20 minutes from Brampton and 45 minutes from Pearson Airport, this is the one for you. Located in the heart of Caledon near the Cheltenham badlands, the Bruce Trail and the picturesque village of Inglewood is this private 2 acres of street facing forested lot with private escarpment ravine. The 3 bedroom home has a large attached studio space, main floor bedroom and laundry and newly renovated upstairs bathroom with glass shower and heated floor along with 2 more bedrooms. All providing a great starting point with room to expand, renovate and build to your specifications. Some Niagara Escarpment approvals already in place for renovations details and drawings available upon request. **** EXTRAS **** Calling all investors, builders, and architects. This would be a wonderful location to expand, build or renovate. Fibre internet to home. (id:59406)
Open House
This property has open houses!
2:00 pm
Ends at:4:00 pm
Property Details
| MLS® Number | W11824668 |
| Property Type | Single Family |
| Community Name | Rural Caledon |
| Features | Tiled, Conservation/green Belt |
| ParkingSpaceTotal | 6 |
Building
| BathroomTotal | 2 |
| BedroomsAboveGround | 3 |
| BedroomsTotal | 3 |
| BasementDevelopment | Unfinished |
| BasementType | N/a (unfinished) |
| ConstructionStyleAttachment | Detached |
| CoolingType | Central Air Conditioning |
| ExteriorFinish | Wood |
| FireplacePresent | Yes |
| FlooringType | Tile, Hardwood |
| FoundationType | Poured Concrete |
| HalfBathTotal | 1 |
| HeatingFuel | Propane |
| HeatingType | Forced Air |
| StoriesTotal | 2 |
| Type | House |
Land
| Acreage | Yes |
| Sewer | Septic System |
| SizeDepth | 207 Ft |
| SizeFrontage | 417 Ft |
| SizeIrregular | 417 X 207 Ft |
| SizeTotalText | 417 X 207 Ft|2 - 4.99 Acres |
Rooms
| Level | Type | Length | Width | Dimensions |
|---|---|---|---|---|
| Second Level | Bedroom | 3.17 m | 3.57 m | 3.17 m x 3.57 m |
| Second Level | Bedroom 2 | 3.17 m | 3.58 m | 3.17 m x 3.58 m |
| Main Level | Family Room | 3.54 m | 5.2 m | 3.54 m x 5.2 m |
| Main Level | Dining Room | 4.18 m | 3.75 m | 4.18 m x 3.75 m |
| Main Level | Living Room | 2.99 m | 3.47 m | 2.99 m x 3.47 m |
| Main Level | Kitchen | 3.23 m | 3.57 m | 3.23 m x 3.57 m |
| Main Level | Primary Bedroom | 3.86 m | 4.09 m | 3.86 m x 4.09 m |
https://www.realtor.ca/real-estate/27704086/1290-olde-base-line-road-caledon-rural-caledon
Interested?
Contact us for more information
Suzanne Lawrence
Salesperson
154-B Mill St #1
Creemore, Ontario L0M 1G0


























