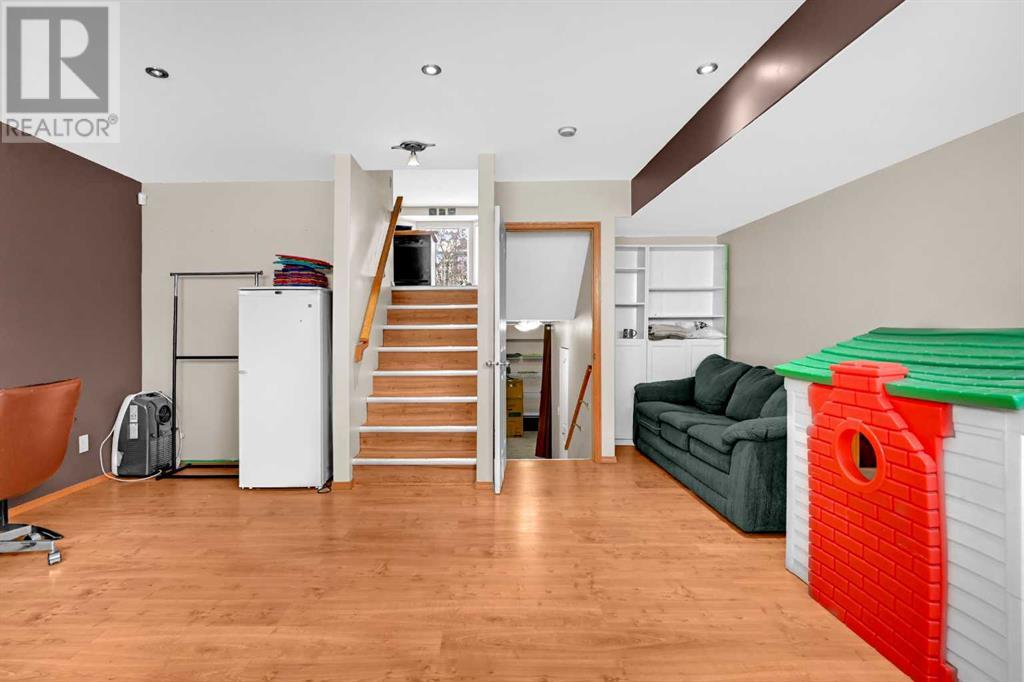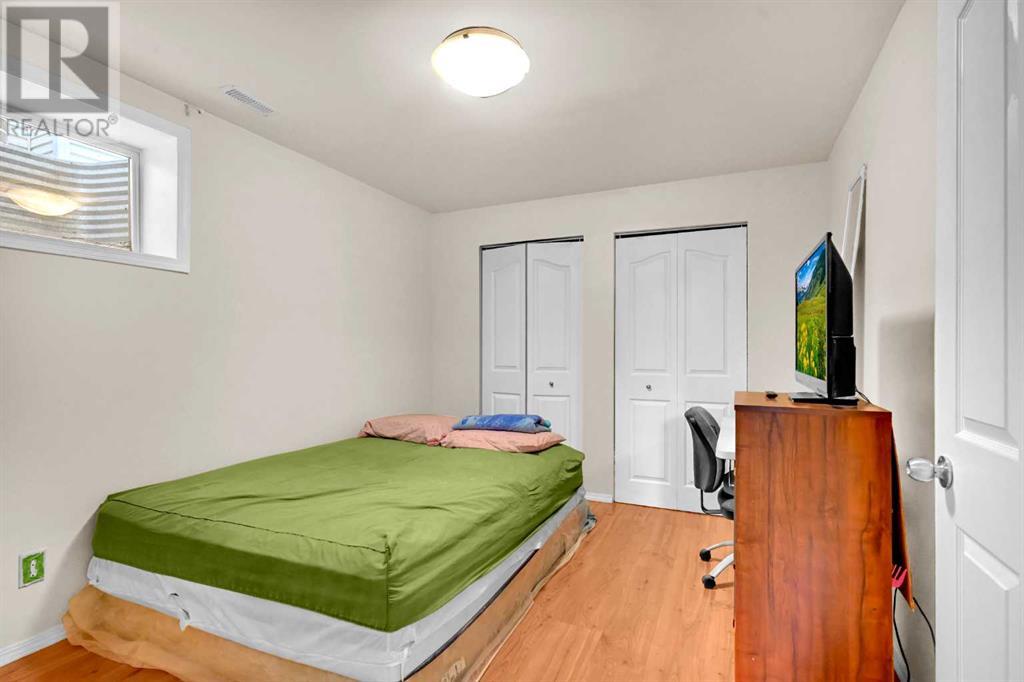102 Cranberry Square Se Calgary, Alberta T3M 1J5
$564,900
Discover this charming 4-level split home in the sought-after community of Cranberry Square SE, Calgary. With a thoughtfully designed layout, this property offers the perfect blend of comfort and functionality for families. Featuring 3 bedrooms and 2 bathrooms, it’s an ideal home for those seeking space and convenience.Key Features:Address: 102 Cranberry Square SE, CalgaryProperty Type: 4-Level SplitBedrooms: 3 (2 on the upper level, 1 in the basement)Bathrooms: 2 (1 on the upper level, 1 in the basement)Living Room: Bright and inviting with large windows for ample natural lightKitchen: Modern appliances, plenty of counter space, and abundant storageDining Area: Conveniently located next to the kitchen, perfect for family meals and entertainingBedrooms: Spacious with comfortable layouts and ample closet spaceBathrooms: Updated with modern fixtures and finishesFully finished with a bedroom and bathroom, ideal for guests or additional family membersUpper Level:Features 2 bedrooms and a full bathroom, offering privacy and comfortYard: Well-maintained, with space for gardening or outdoor activitiesParking: detached 2-car garageHeating: Efficient system ensuring year-round comfortLaundry: In-unit laundry facilities for added convenienceDon’t miss the opportunity to make this beautiful house your new home! Schedule a private tour today and see all that 102 Cranberry Square SE has to offer. Act fast, as this property won’t stay on the market for long! (id:59406)
Property Details
| MLS® Number | A2182274 |
| Property Type | Single Family |
| Neigbourhood | Cranston |
| Community Name | Cranston |
| AmenitiesNearBy | Park, Playground, Schools, Shopping |
| ParkingSpaceTotal | 2 |
| Plan | 0410405 |
| Structure | None |
Building
| BathroomTotal | 2 |
| BedroomsAboveGround | 2 |
| BedroomsBelowGround | 1 |
| BedroomsTotal | 3 |
| Appliances | Refrigerator, Dishwasher, Stove, Microwave, Hood Fan, Washer & Dryer |
| ArchitecturalStyle | 3 Level |
| BasementDevelopment | Finished |
| BasementType | Full (finished) |
| ConstructedDate | 2004 |
| ConstructionMaterial | Wood Frame |
| ConstructionStyleAttachment | Detached |
| CoolingType | None |
| ExteriorFinish | Vinyl Siding |
| FireplacePresent | Yes |
| FireplaceTotal | 1 |
| FlooringType | Carpeted, Hardwood |
| FoundationType | Poured Concrete |
| HeatingType | Other |
| SizeInterior | 894.37 Sqft |
| TotalFinishedArea | 894.37 Sqft |
| Type | House |
Parking
| Detached Garage | 2 |
Land
| Acreage | No |
| FenceType | Fence |
| LandAmenities | Park, Playground, Schools, Shopping |
| SizeDepth | 56 M |
| SizeFrontage | 8 M |
| SizeIrregular | 3046.00 |
| SizeTotal | 3046 Sqft|0-4,050 Sqft |
| SizeTotalText | 3046 Sqft|0-4,050 Sqft |
| ZoningDescription | R-g |
Rooms
| Level | Type | Length | Width | Dimensions |
|---|---|---|---|---|
| Second Level | Bedroom | 8.50 M x 10.92 M | ||
| Second Level | 4pc Bathroom | 5.08 M x 7.75 M | ||
| Second Level | Primary Bedroom | 10.25 M x 14.58 M | ||
| Basement | Bedroom | 9.83 M x 12.58 M | ||
| Basement | 4pc Bathroom | 6.17 M x 7.83 M | ||
| Basement | Laundry Room | 7.75 M x 12.08 M | ||
| Basement | Storage | 3.08 M x 4.08 M | ||
| Basement | Furnace | 4.42 M x 5.92 M | ||
| Lower Level | Recreational, Games Room | 18.00 M x 19.92 M | ||
| Main Level | Living Room | 13.58 M x 15.25 M | ||
| Main Level | Kitchen | 7.75 M x 10.75 M | ||
| Main Level | Dining Room | 11.42 M x 14.42 M |
https://www.realtor.ca/real-estate/27716419/102-cranberry-square-se-calgary-cranston
Interested?
Contact us for more information
Gaurav Gaurav
Associate
700 - 1816 Crowchild Trail Nw
Calgary, Alberta T2M 3Y7










































