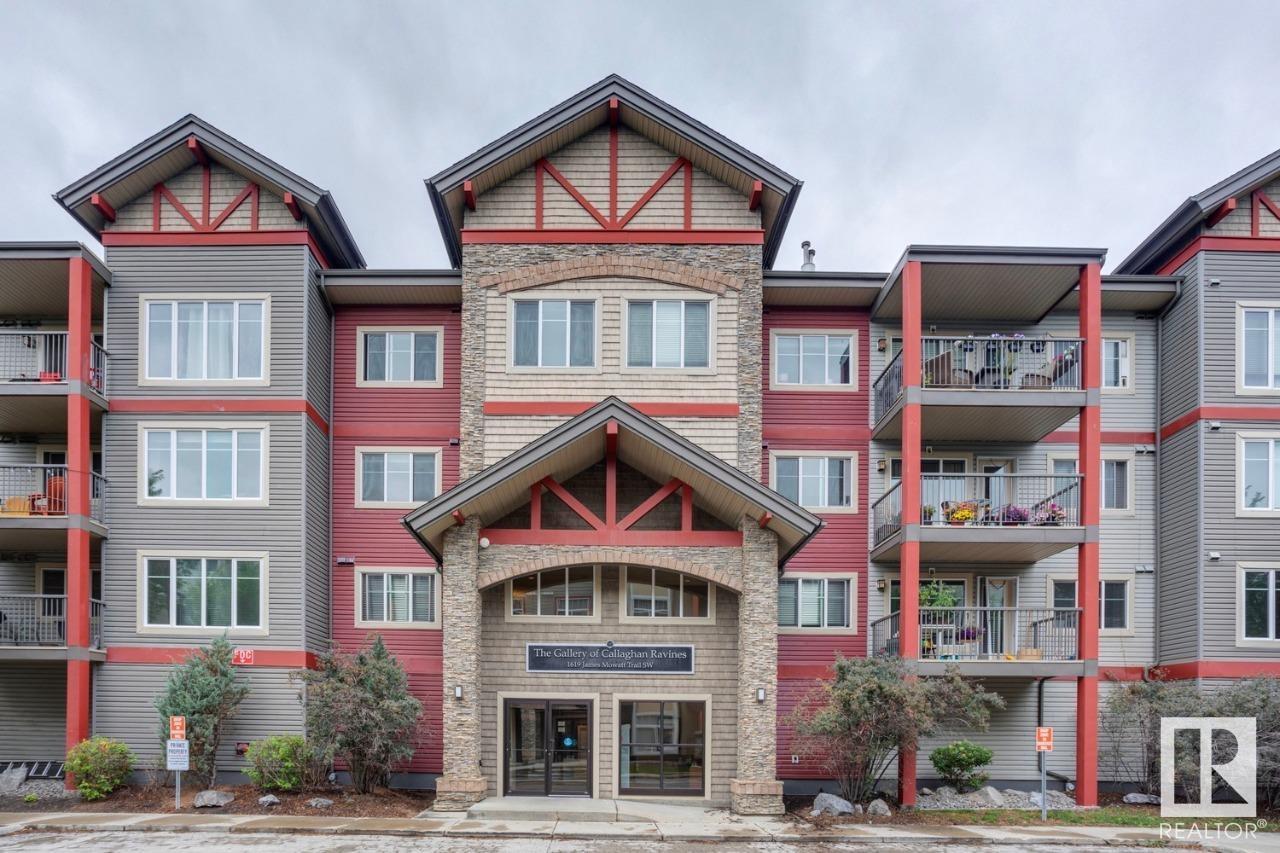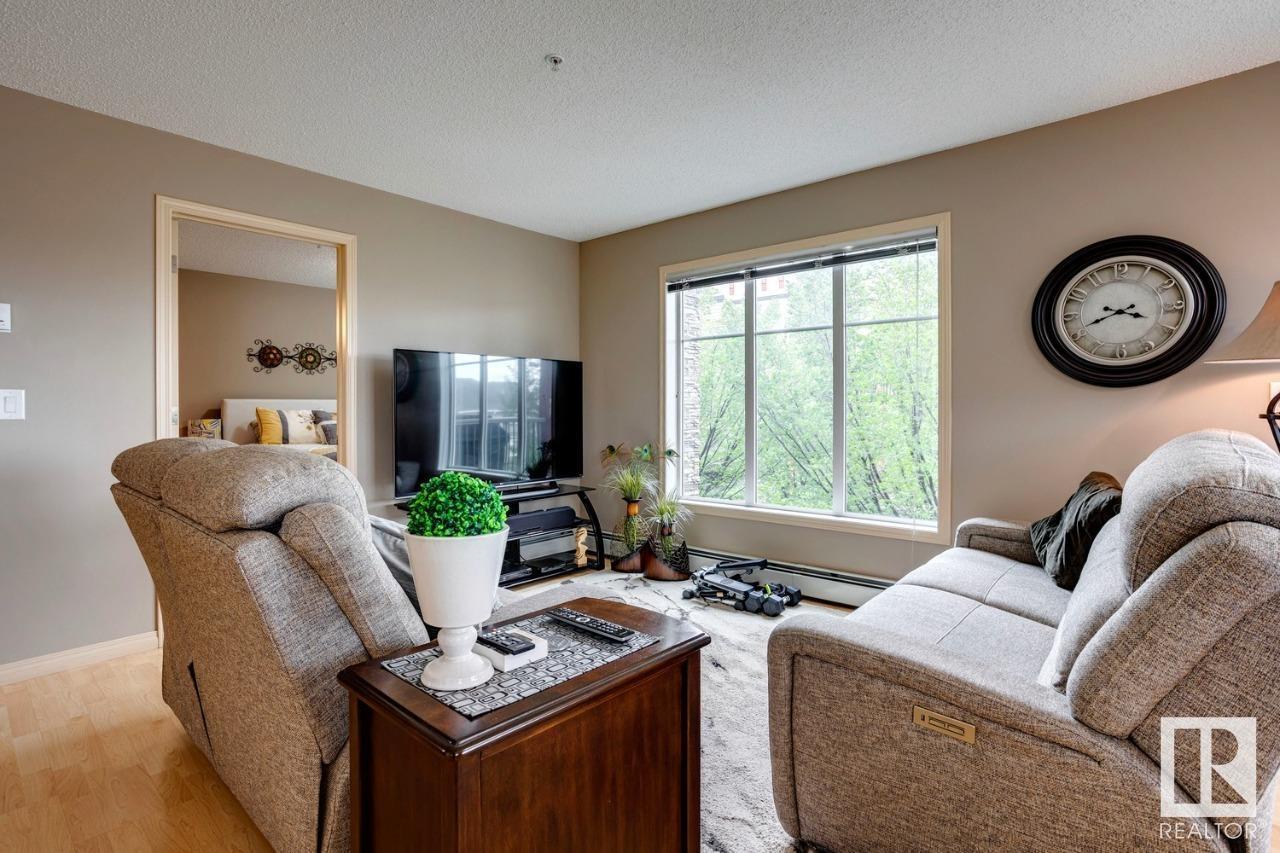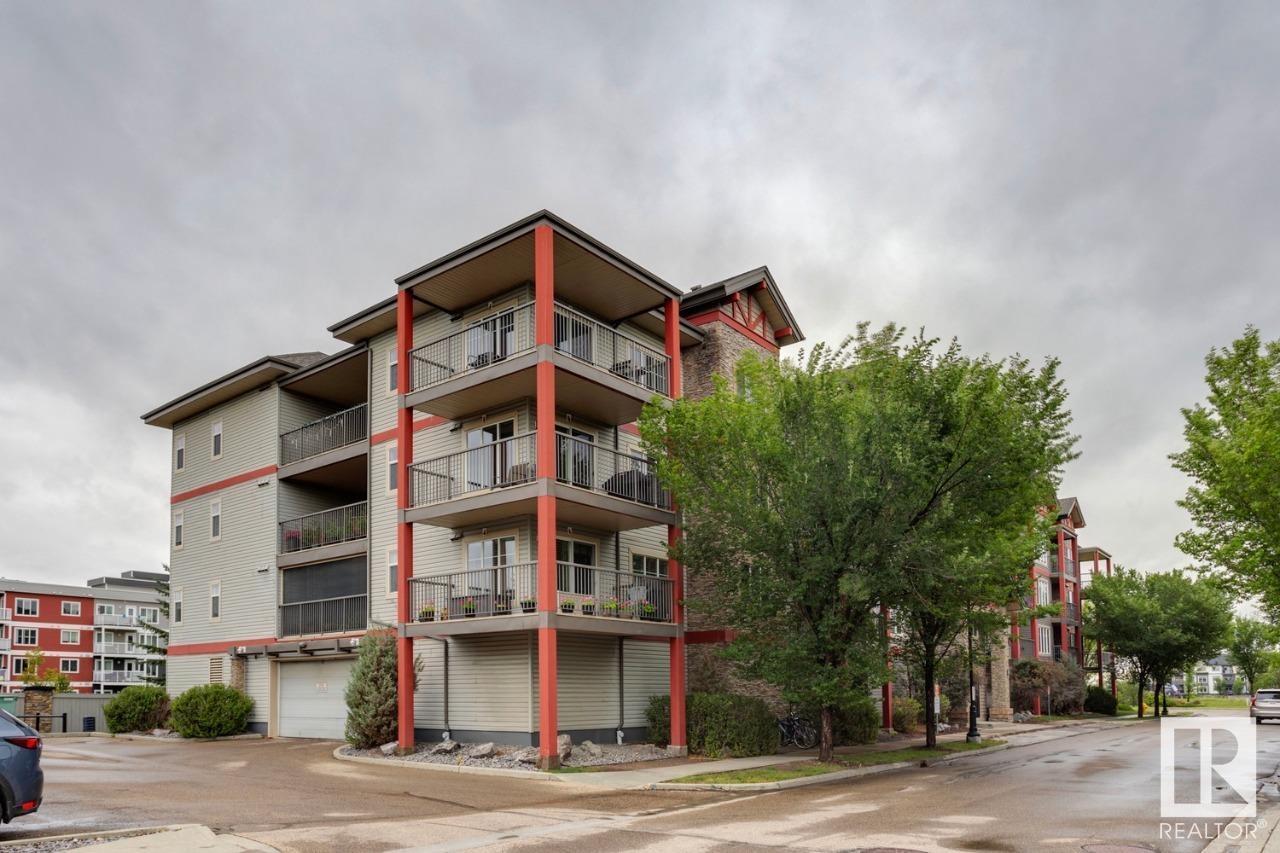#305 1619 James Mowatt Tr Sw Edmonton, Alberta T6W 0J7
$384,000Maintenance, Exterior Maintenance, Heat, Common Area Maintenance, Landscaping, Property Management, Other, See Remarks, Water
$525 Monthly
Maintenance, Exterior Maintenance, Heat, Common Area Maintenance, Landscaping, Property Management, Other, See Remarks, Water
$525 MonthlyLarge corner condo with great views of the ravine and creek, overlooking a putting green. 2 Bedrooms with an additional den/small bedroom. 2 covered decks, the second south facing with ample space for entertaining.1 covered parking spot in a heated and secured garage and a small secured storage area in front. Normal utilities included in the condo fees. (id:59406)
Property Details
| MLS® Number | E4374268 |
| Property Type | Single Family |
| Neigbourhood | Callaghan |
| AmenitiesNearBy | Park, Public Transit, Schools, Shopping |
| Features | Corner Site, See Remarks, No Animal Home, No Smoking Home |
| ParkingSpaceTotal | 1 |
Building
| BathroomTotal | 2 |
| BedroomsTotal | 3 |
| Appliances | Dishwasher, Dryer, Fan, Garage Door Opener Remote(s), Hood Fan, Refrigerator, Stove, Washer, Window Coverings |
| BasementType | None |
| ConstructedDate | 2008 |
| CoolingType | Central Air Conditioning |
| HeatingType | Baseboard Heaters, Hot Water Radiator Heat |
| SizeInterior | 1111.8043 Sqft |
| Type | Apartment |
Parking
| Underground |
Land
| Acreage | No |
| LandAmenities | Park, Public Transit, Schools, Shopping |
Rooms
| Level | Type | Length | Width | Dimensions |
|---|---|---|---|---|
| Main Level | Living Room | 4.53 m | 3.84 m | 4.53 m x 3.84 m |
| Main Level | Dining Room | 3.36 m | 2.63 m | 3.36 m x 2.63 m |
| Main Level | Kitchen | 3.42 m | 2.77 m | 3.42 m x 2.77 m |
| Main Level | Primary Bedroom | 4.47 m | 3.04 m | 4.47 m x 3.04 m |
| Main Level | Bedroom 2 | 4.03 m | 3.14 m | 4.03 m x 3.14 m |
| Main Level | Bedroom 3 | 3.15 m | 2.62 m | 3.15 m x 2.62 m |
| Main Level | Laundry Room | 1.23 m | 1.2 m | 1.23 m x 1.2 m |
https://www.realtor.ca/real-estate/26547629/305-1619-james-mowatt-tr-sw-edmonton-callaghan
Interested?
Contact us for more information
Jeff D. Jackson
Broker
10160 103 St Nw
Edmonton, Alberta T5J 0X6
































