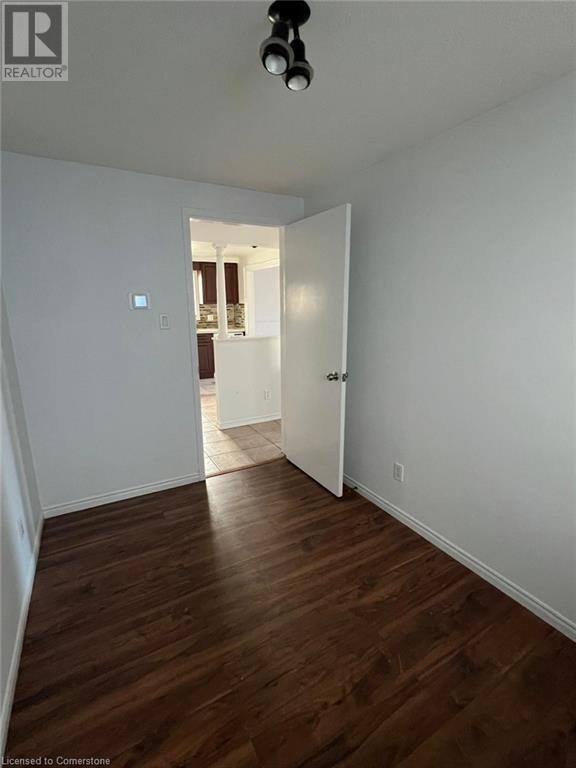690 Elgin Street N Unit# Main Cambridge, Ontario N1R 7W5
$2,500 MonthlyInsurance
Welcome to this charming upper floor of a beautiful bungalow! This spacious unit features 3 Bed Rooms and a Bath Room. Separate laundry is conveniently located in the mail level. 1 car Garage parking and an additional spot in the driveway is available for the main floor tenants. Please note that the basement is not included with the lease. When the basement is leased, the upper floor tenant will pay 70% of the utilities. This property is ideally located close to parks, schools, groceries, and highways. The school is conveniently located directly in front of the house, making it perfect for families with children. Book your appointment today, as this unit will not last long. (id:59406)
Property Details
| MLS® Number | 40639664 |
| Property Type | Single Family |
| AmenitiesNearBy | Park, Schools, Shopping |
| ParkingSpaceTotal | 2 |
Building
| BathroomTotal | 1 |
| BedroomsAboveGround | 3 |
| BedroomsTotal | 3 |
| Appliances | Dishwasher, Dryer, Refrigerator, Stove, Washer |
| ArchitecturalStyle | Bungalow |
| BasementDevelopment | Finished |
| BasementType | Full (finished) |
| ConstructionStyleAttachment | Detached |
| CoolingType | Central Air Conditioning |
| ExteriorFinish | Brick, Stone |
| HeatingFuel | Natural Gas |
| HeatingType | Forced Air |
| StoriesTotal | 1 |
| SizeInterior | 1029 Sqft |
| Type | House |
| UtilityWater | Municipal Water |
Parking
| Attached Garage |
Land
| Acreage | No |
| LandAmenities | Park, Schools, Shopping |
| Sewer | Municipal Sewage System |
| SizeFrontage | 35 Ft |
| SizeTotalText | Unknown |
| ZoningDescription | R5 |
Rooms
| Level | Type | Length | Width | Dimensions |
|---|---|---|---|---|
| Main Level | 3pc Bathroom | Measurements not available | ||
| Main Level | Bedroom | 10'8'' x 7'0'' | ||
| Main Level | Bedroom | 14'6'' x 10'5'' | ||
| Main Level | Primary Bedroom | 15'8'' x 11'0'' | ||
| Main Level | Living Room | 17'0'' x 11'0'' | ||
| Main Level | Kitchen | 11'0'' x 11'0'' |
https://www.realtor.ca/real-estate/27350754/690-elgin-street-n-unit-main-cambridge
Interested?
Contact us for more information
Nalin Gunasekara
Salesperson
10220 Derry Road Unit 204
Milton, Ontario L9T 7J3















