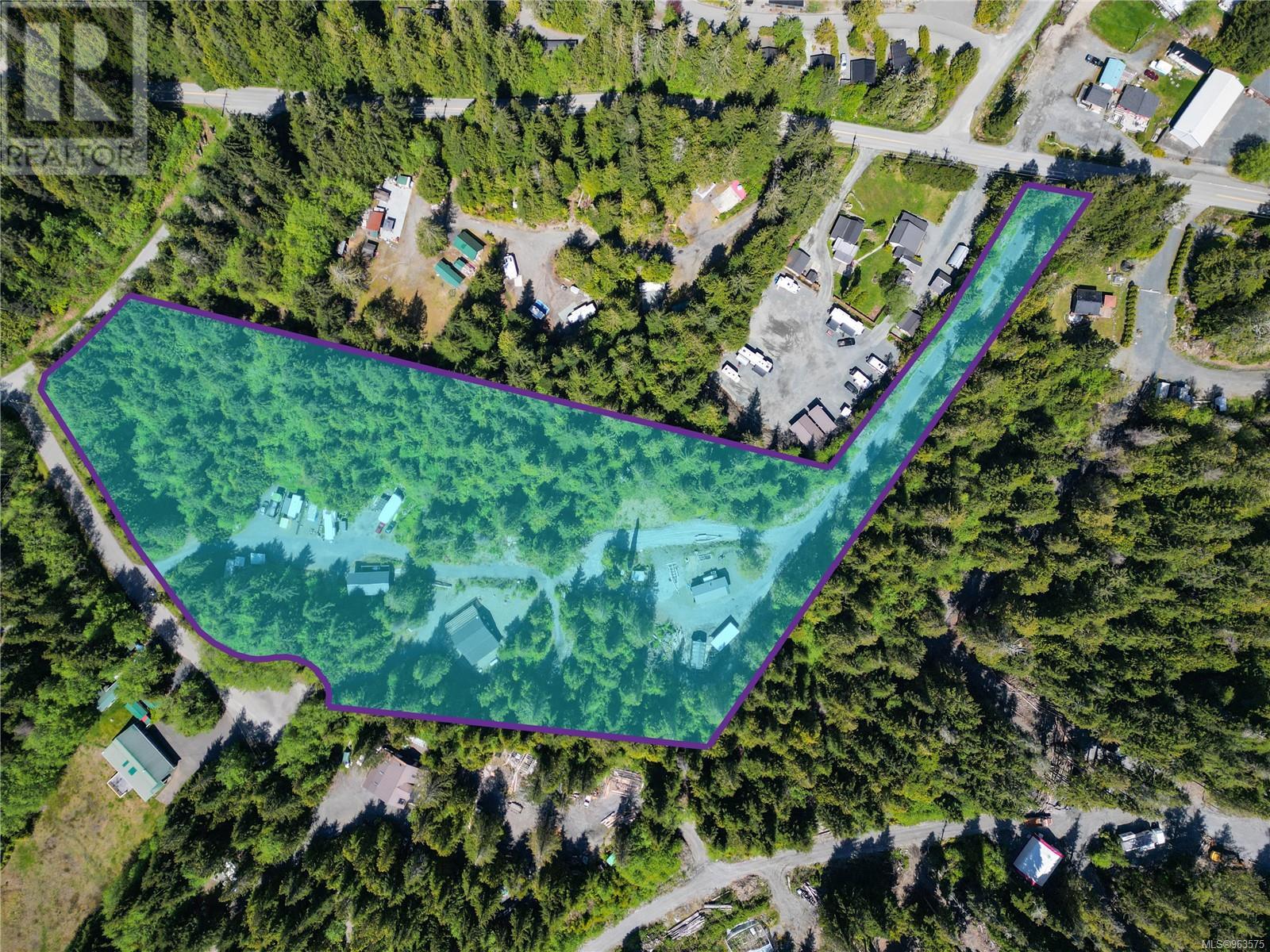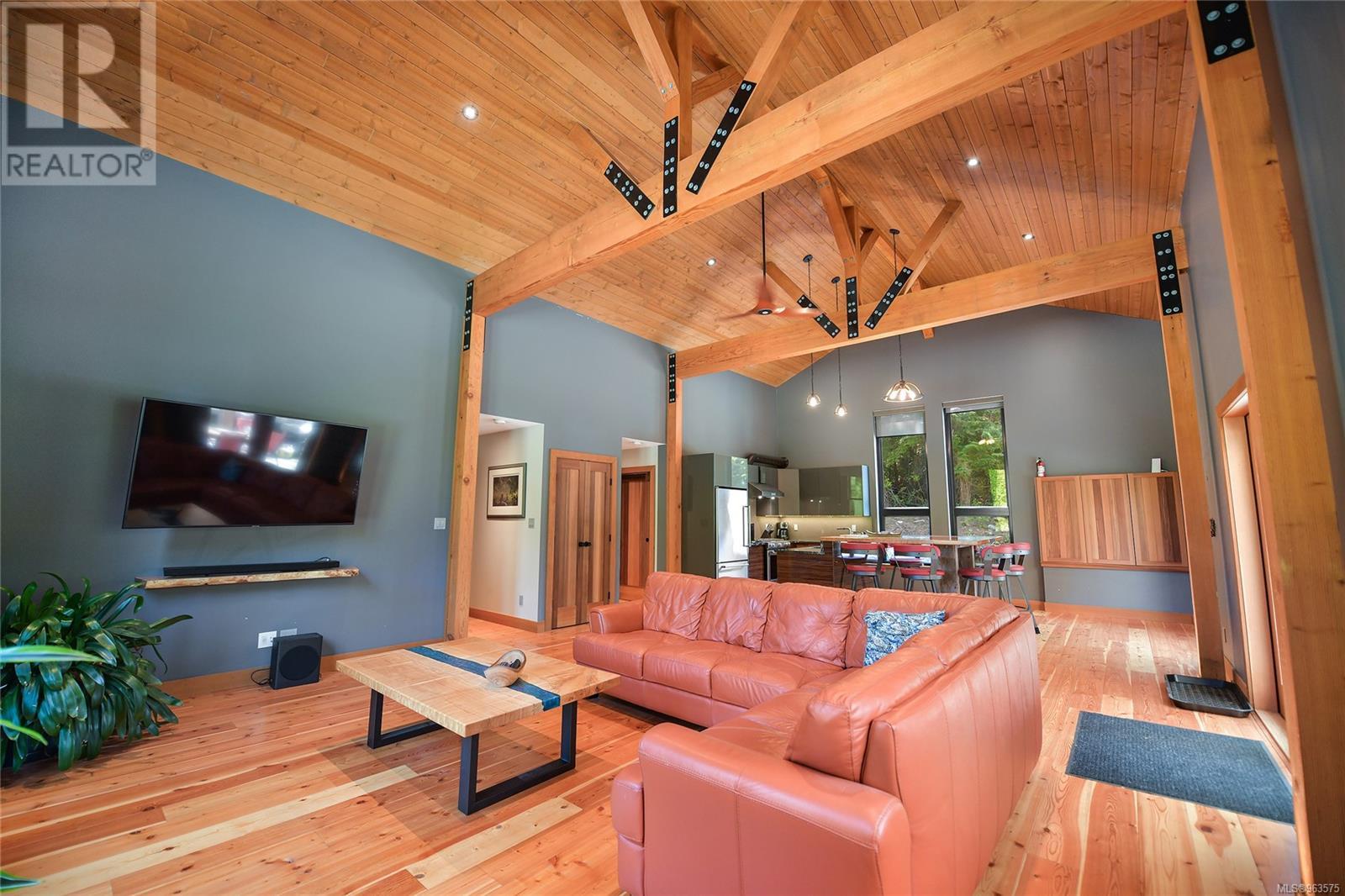17176 Osprey Pl Port Renfrew, British Columbia V0S 1K0
$3,499,000
Introducing 2 homes on a flat and useable 6+ Acres zoned TC-1 (Tourism Commercial-One zoned) allows Tourist facilities, Retail establishments, Home based business or Bed and breakfast! In addition to the two dwellings the property itself has a 7 site trailer park plus detached boat storage and has several access points/entry's including one off of Parkinson Rd and two from Osprey Pl (which is a quiet no through cul-de-sac). The main home is a stunning 2019 custom built West Coast style home featuring vaulted ceilings with exposed beams, Hardwood floors, Stone countertops, High-end appliances, Heat pump, Two bedrooms, Two bathrooms plus a covered outdoor deck perfect for entertaining year round! The second dwelling is a cottage with vaulted ceilings, large exposed beams, cozy wood burning stove, loft bed, 1 bathroom plus large covered deck. Outside features a detached covered shed/work area. Located in Port Renfrew! A Sea side community nestled along the rugged West Coast shoreline. (id:59406)
Property Details
| MLS® Number | 963575 |
| Property Type | Single Family |
| Neigbourhood | Port Renfrew |
| ParkingSpaceTotal | 20 |
| Plan | Vip57304 |
Building
| BathroomTotal | 3 |
| BedroomsTotal | 3 |
| ConstructedDate | 2019 |
| CoolingType | Air Conditioned |
| FireplacePresent | Yes |
| FireplaceTotal | 1 |
| HeatingType | Baseboard Heaters, Heat Pump |
| SizeInterior | 2429 Sqft |
| TotalFinishedArea | 1729 Sqft |
| Type | House |
Land
| Acreage | Yes |
| SizeIrregular | 6.08 |
| SizeTotal | 6.08 Ac |
| SizeTotalText | 6.08 Ac |
| ZoningDescription | Tc-1 |
| ZoningType | Other |
Rooms
| Level | Type | Length | Width | Dimensions |
|---|---|---|---|---|
| Second Level | Bedroom | 12'11 x 10'3 | ||
| Main Level | Storage | 11 ft | 10 ft | 11 ft x 10 ft |
| Main Level | Storage | 10 ft | 10 ft x Measurements not available | |
| Main Level | Storage | 10 ft | 10 ft x Measurements not available | |
| Main Level | Storage | 10 ft | 10 ft x Measurements not available | |
| Main Level | Other | 11 ft | 11 ft x Measurements not available | |
| Main Level | Kitchen | 13'8 x 5'5 | ||
| Main Level | Dining Room | 16'10 x 7'11 | ||
| Main Level | Bathroom | 6 ft | 6 ft x Measurements not available | |
| Main Level | Living Room | 9'7 x 9'2 | ||
| Main Level | Storage | 10 ft | 10 ft x Measurements not available | |
| Main Level | Laundry Room | 11'3 x 7'3 | ||
| Main Level | Laundry Room | 11'4 x 7'6 | ||
| Main Level | Great Room | 22'1 x 19'5 | ||
| Main Level | Kitchen | 11'3 x 7'10 | ||
| Main Level | Dining Room | 11'8 x 11'3 | ||
| Main Level | Bedroom | 14'5 x 10'10 | ||
| Main Level | Bathroom | 9'5 x 4'11 | ||
| Main Level | Bedroom | 14'5 x 10'10 | ||
| Main Level | Bathroom | 9'5 x 4'11 | ||
| Main Level | Storage | 40 ft | 20 ft | 40 ft x 20 ft |
https://www.realtor.ca/real-estate/26881482/17176-osprey-pl-port-renfrew-port-renfrew
Interested?
Contact us for more information
Seb Kaiser
Personal Real Estate Corporation
101-791 Goldstream Ave
Victoria, British Columbia V9B 2X5





















































