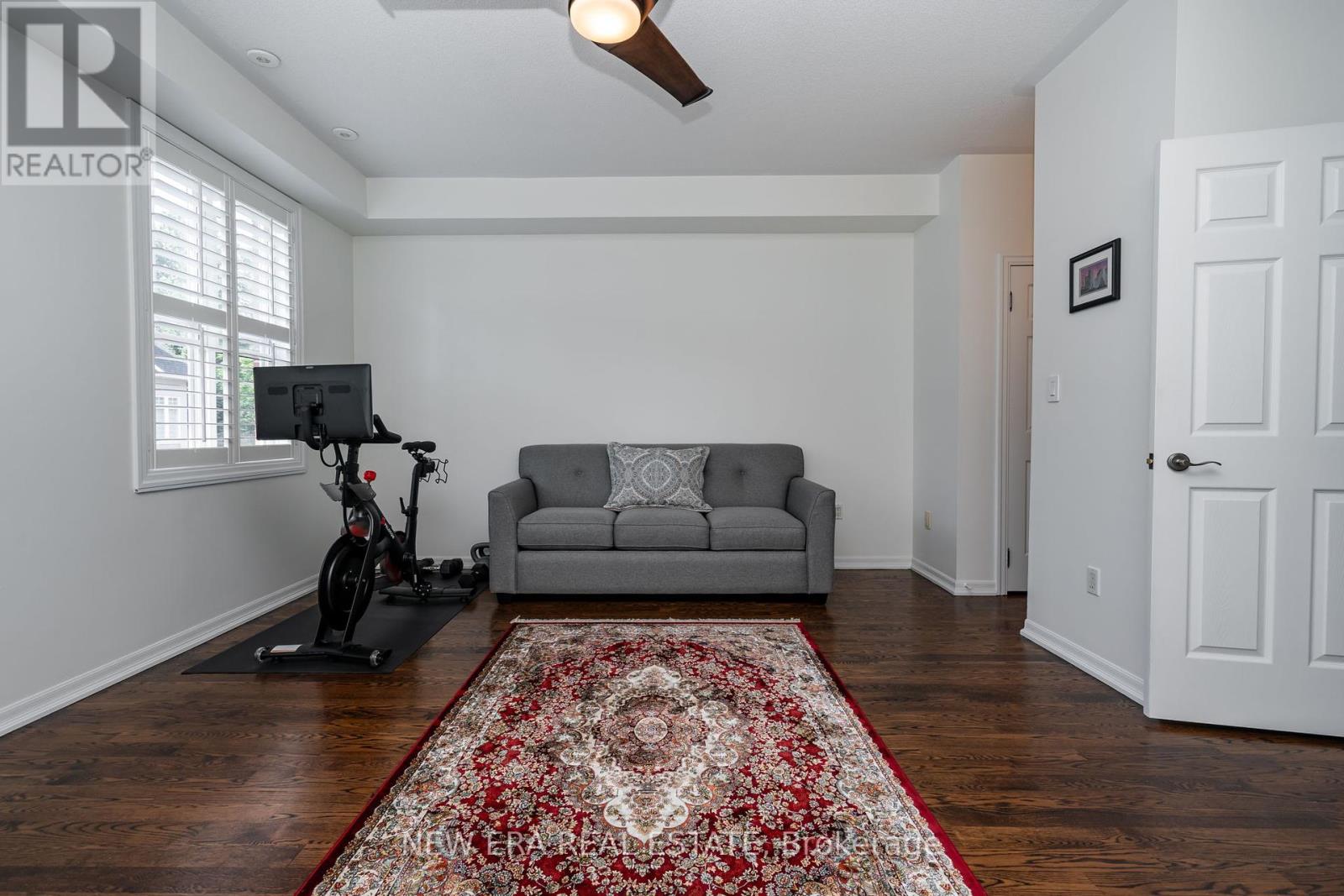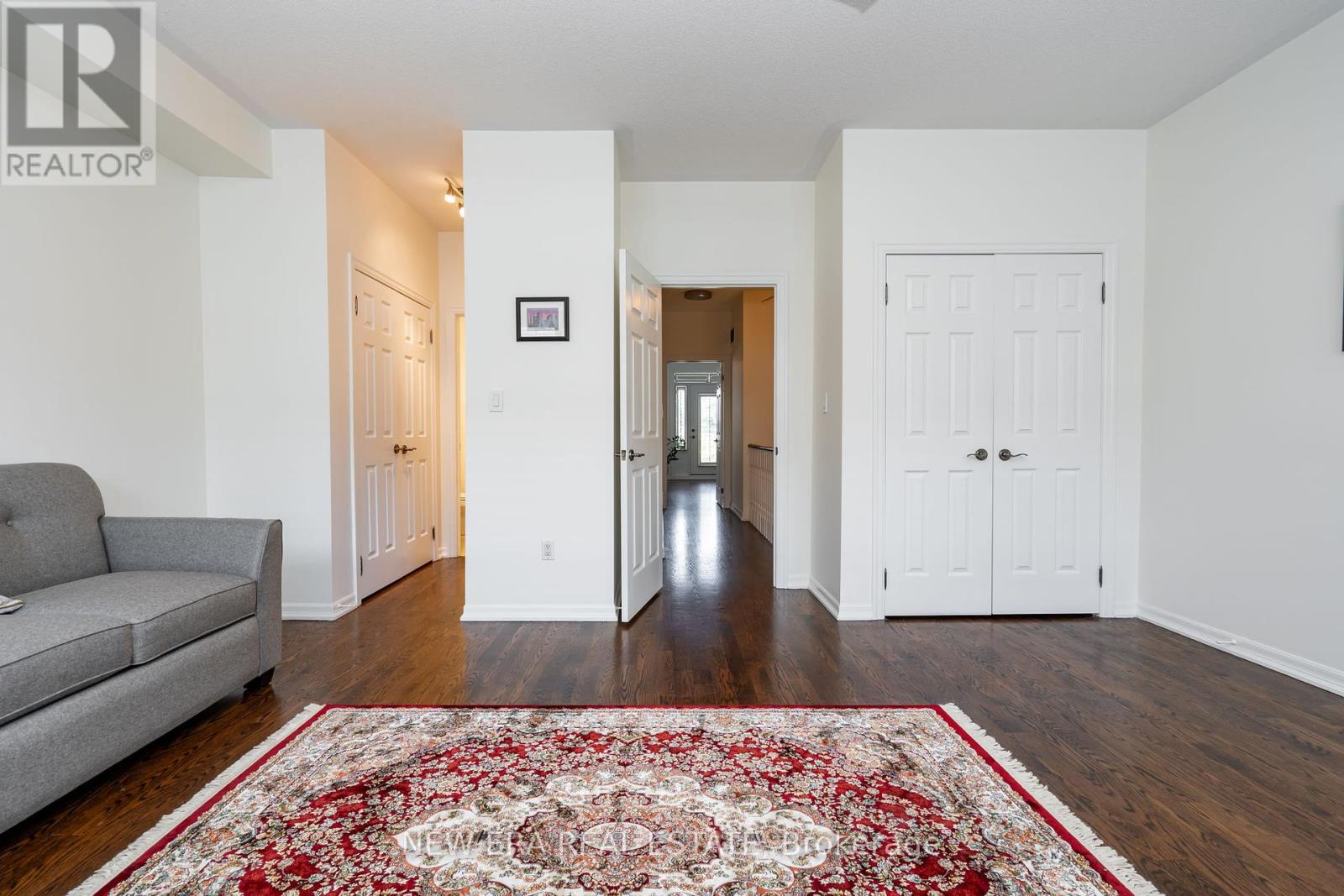15 - 138 Waterside Drive Mississauga, Ontario L5G 4T8
$1,390,000Maintenance, Common Area Maintenance, Insurance, Parking
$630 Monthly
Maintenance, Common Area Maintenance, Insurance, Parking
$630 MonthlyWelcome to 138 Waterside Drive, a stunning executive 2-story townhouse located on a quiet sidestreet in upscale neighbourhood, steps from Lake Ontario sunrises and waterfront park, in the heart of Port Credit Village shops and restaurants. This highly sought-after property is a 7 minute walk from Port Credit GO train station; a 20 minute ride to downtown Toronto. This home features 2 spacious primary ensuite bedrooms, open-concept living space, an abundance of natural light, dark hardwood floors, crown molding and gas fireplace, and 10' high ceilings. A finished patio deck with natural gas BBQ hookup and electric awning is a perfect place to unwind. 2-car garage with 2 additional covered outside parking spaces. Finished basement includes den and ample storage spaces. Dont miss out on this opportunity to love where you live! **** EXTRAS **** Custom Designed Storage Areas By California Closets. Walk To Waterfront Views & Trails, Fantastic Restaurants, Storefront Shopping, Parks And All That Port Credit Has To Offer! (Hwt Rental) fridge, stove, washer, dryer. (id:59406)
Property Details
| MLS® Number | W9257451 |
| Property Type | Single Family |
| Neigbourhood | Port Credit |
| Community Name | Port Credit |
| AmenitiesNearBy | Marina, Park, Place Of Worship, Public Transit, Schools |
| CommunityFeatures | Pet Restrictions |
| Features | Balcony, In Suite Laundry |
| ParkingSpaceTotal | 4 |
Building
| BathroomTotal | 3 |
| BedroomsAboveGround | 2 |
| BedroomsBelowGround | 1 |
| BedroomsTotal | 3 |
| Amenities | Visitor Parking |
| BasementDevelopment | Finished |
| BasementFeatures | Walk Out |
| BasementType | N/a (finished) |
| CoolingType | Central Air Conditioning |
| ExteriorFinish | Brick |
| FireplacePresent | Yes |
| FlooringType | Tile, Hardwood, Laminate |
| HalfBathTotal | 1 |
| HeatingFuel | Natural Gas |
| HeatingType | Forced Air |
| StoriesTotal | 2 |
| SizeInterior | 1599.9864 - 1798.9853 Sqft |
| Type | Row / Townhouse |
Land
| Acreage | No |
| LandAmenities | Marina, Park, Place Of Worship, Public Transit, Schools |
| SurfaceWater | Lake/pond |
Rooms
| Level | Type | Length | Width | Dimensions |
|---|---|---|---|---|
| Second Level | Primary Bedroom | 5.28 m | 4.14 m | 5.28 m x 4.14 m |
| Second Level | Bedroom 2 | 5.28 m | 3.25 m | 5.28 m x 3.25 m |
| Basement | Exercise Room | 3.15 m | 2.44 m | 3.15 m x 2.44 m |
| Basement | Laundry Room | 2.79 m | 2.01 m | 2.79 m x 2.01 m |
| Main Level | Eating Area | 3.12 m | 2.74 m | 3.12 m x 2.74 m |
| Main Level | Kitchen | 3.53 m | 3.12 m | 3.53 m x 3.12 m |
| Main Level | Dining Room | 4.29 m | 2.21 m | 4.29 m x 2.21 m |
| Main Level | Living Room | 5.28 m | 4.83 m | 5.28 m x 4.83 m |
Interested?
Contact us for more information
John Martino
Broker of Record
171 Lakeshore Rd E #14
Mississauga, Ontario L5G 4T9







































