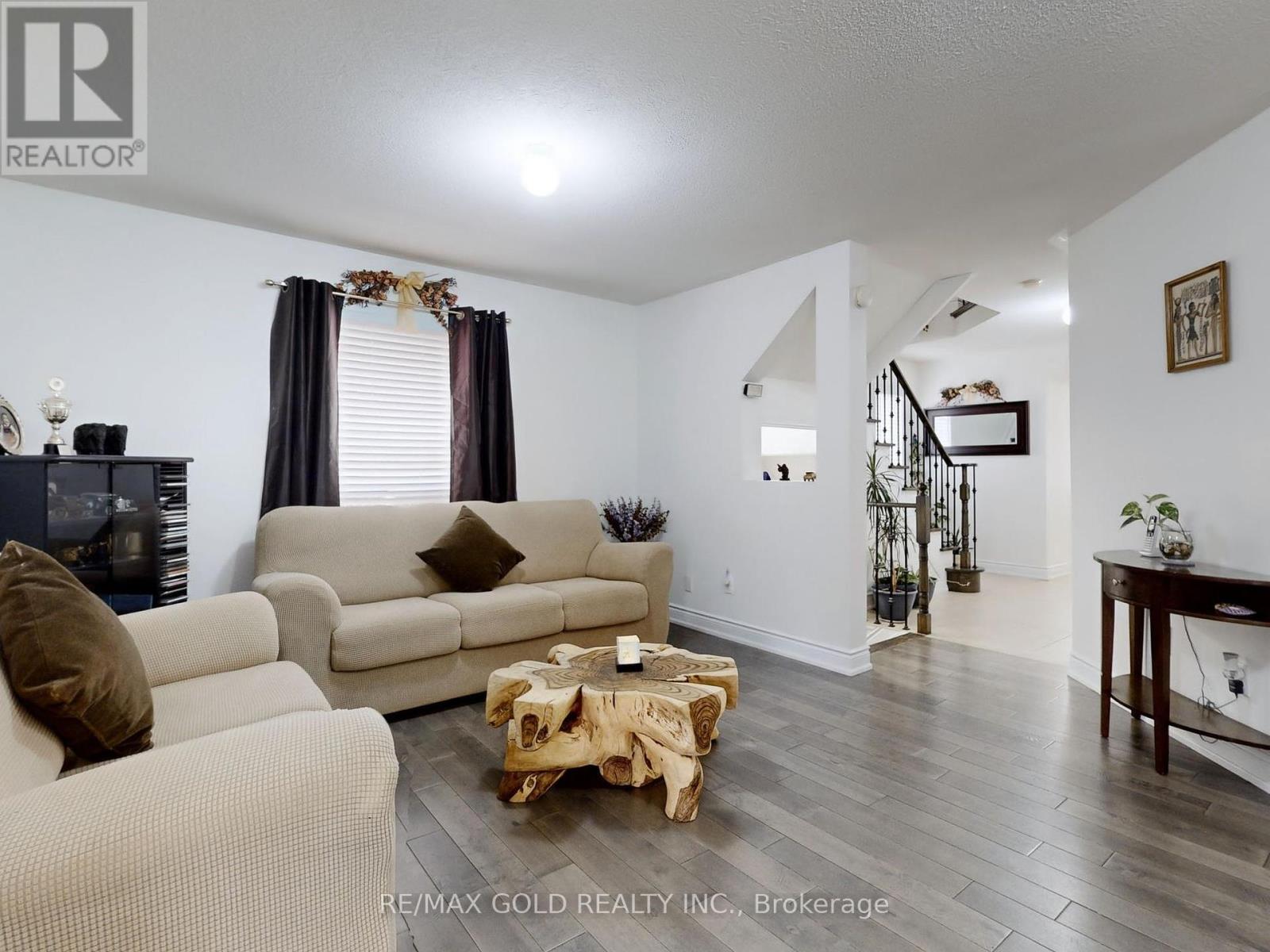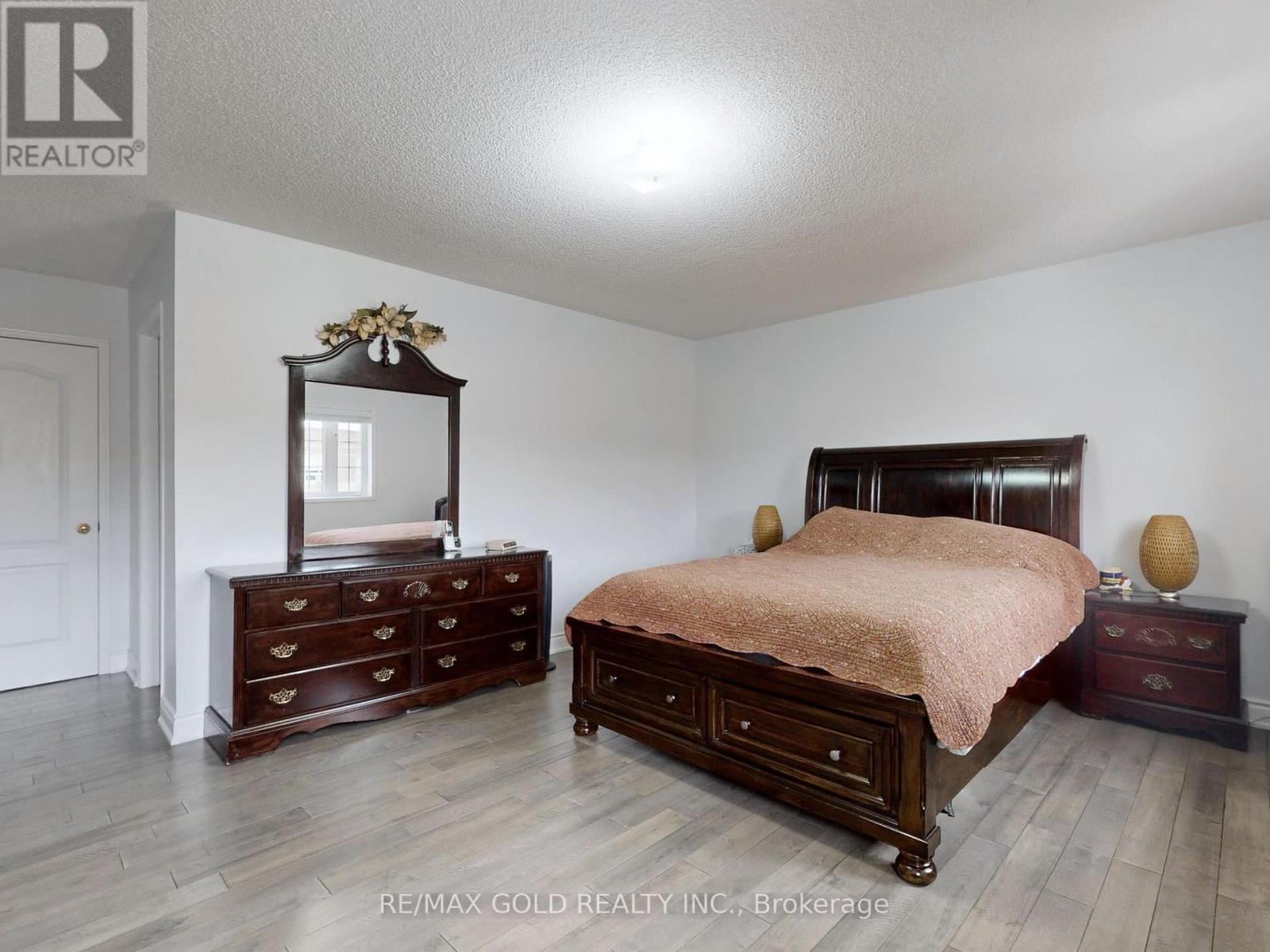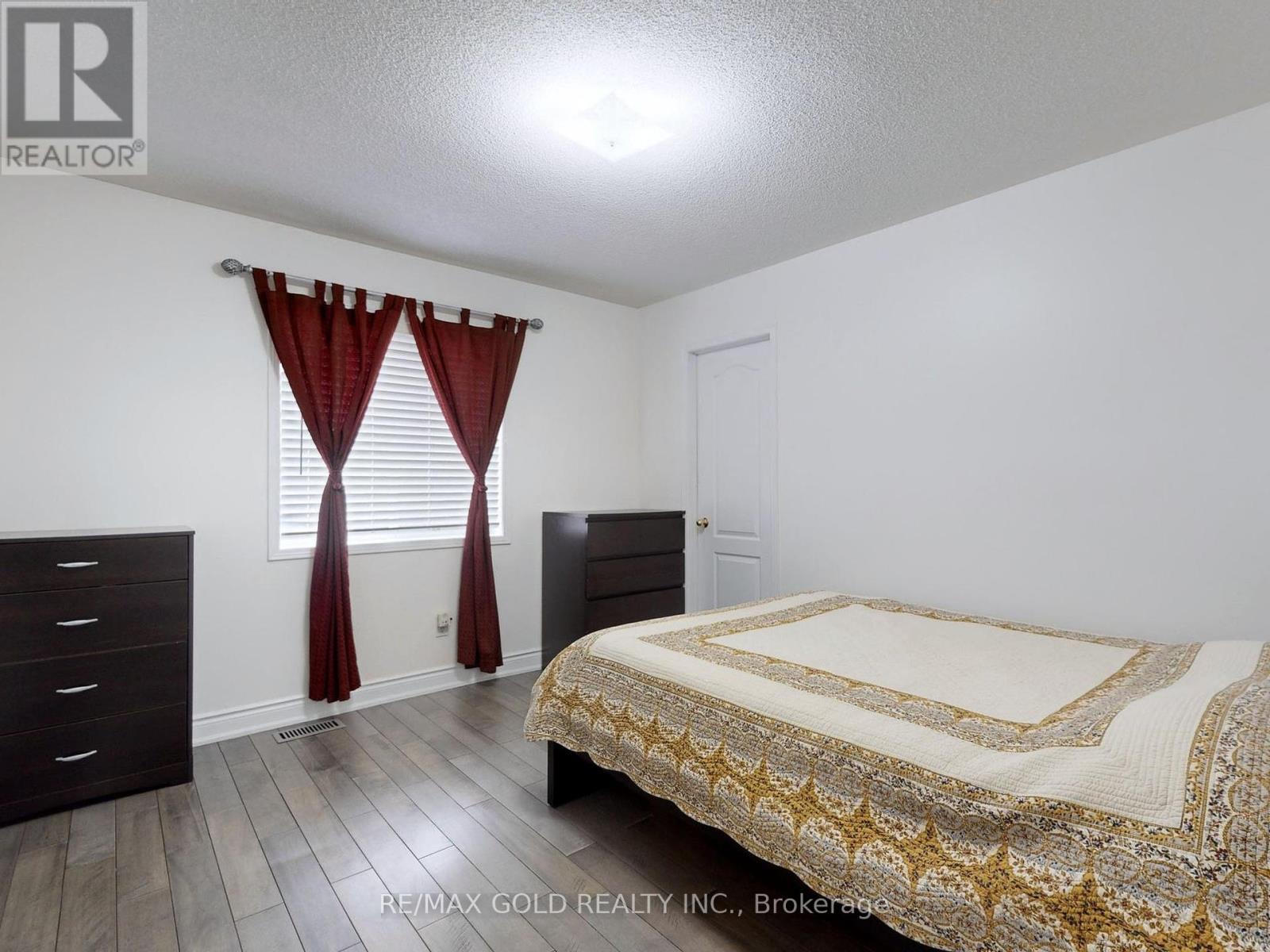18 Thimbleberry Street Brampton, Ontario L7A 3L3
$1,250,000
Discover this magnificent Double Door entry, 4B/D rooms and 4B/T detached home nestled in the highly sought and pleasant neighbourhood of Thimbleberry. Property offers Professionally finished Basement apartment which is stunning and functional with 1 B/D room and 3pc Bath, Sep. Ent. L/L Laundry. Hardwood floors throughout main and upper level (no carpet in the entire house),Oakwood stairs with Metal Spindels, Callifornia Shutters, Quarts Kitchen Counters, upper level laundry, cemented backyard and loaded with lots of upgrades. Short distance to schools, park, Shopping Centre, Bus Transit and other amenities. **** EXTRAS **** All ele.,fixtures,2 Fridge, 2 Stove, Dish Washer,2 Washer and 2 Dryer. (id:59406)
Property Details
| MLS® Number | W9260366 |
| Property Type | Single Family |
| Community Name | Fletcher's Meadow |
| AmenitiesNearBy | Place Of Worship, Public Transit, Schools |
| ParkingSpaceTotal | 6 |
Building
| BathroomTotal | 4 |
| BedroomsAboveGround | 4 |
| BedroomsBelowGround | 1 |
| BedroomsTotal | 5 |
| BasementFeatures | Apartment In Basement, Separate Entrance |
| BasementType | N/a |
| ConstructionStyleAttachment | Detached |
| CoolingType | Central Air Conditioning |
| ExteriorFinish | Brick |
| FlooringType | Hardwood, Ceramic |
| FoundationType | Brick |
| HalfBathTotal | 1 |
| HeatingFuel | Natural Gas |
| HeatingType | Forced Air |
| StoriesTotal | 2 |
| SizeInterior | 1999.983 - 2499.9795 Sqft |
| Type | House |
| UtilityWater | Municipal Water |
Parking
| Attached Garage |
Land
| Acreage | No |
| LandAmenities | Place Of Worship, Public Transit, Schools |
| Sewer | Sanitary Sewer |
| SizeDepth | 85 Ft ,3 In |
| SizeFrontage | 36 Ft ,1 In |
| SizeIrregular | 36.1 X 85.3 Ft |
| SizeTotalText | 36.1 X 85.3 Ft|under 1/2 Acre |
| ZoningDescription | Residential |
Rooms
| Level | Type | Length | Width | Dimensions |
|---|---|---|---|---|
| Lower Level | Bedroom | 4 m | 3.5 m | 4 m x 3.5 m |
| Main Level | Family Room | 4.6 m | 3.6 m | 4.6 m x 3.6 m |
| Main Level | Living Room | 4.6 m | 3.9 m | 4.6 m x 3.9 m |
| Main Level | Kitchen | 3.3 m | 2.43 m | 3.3 m x 2.43 m |
| Main Level | Dining Room | 3.3 m | 2.43 m | 3.3 m x 2.43 m |
| Upper Level | Primary Bedroom | 5.2 m | 4 m | 5.2 m x 4 m |
| Upper Level | Bedroom 2 | 4.3 m | 3.4 m | 4.3 m x 3.4 m |
| Upper Level | Bedroom 3 | 3.7 m | 3.4 m | 3.7 m x 3.4 m |
| Upper Level | Bedroom 4 | 3 m | 3.7 m | 3 m x 3.7 m |
Interested?
Contact us for more information
Rajinder Singh Chaggar
Salesperson
2720 North Park Drive #201
Brampton, Ontario L6S 0E9










































