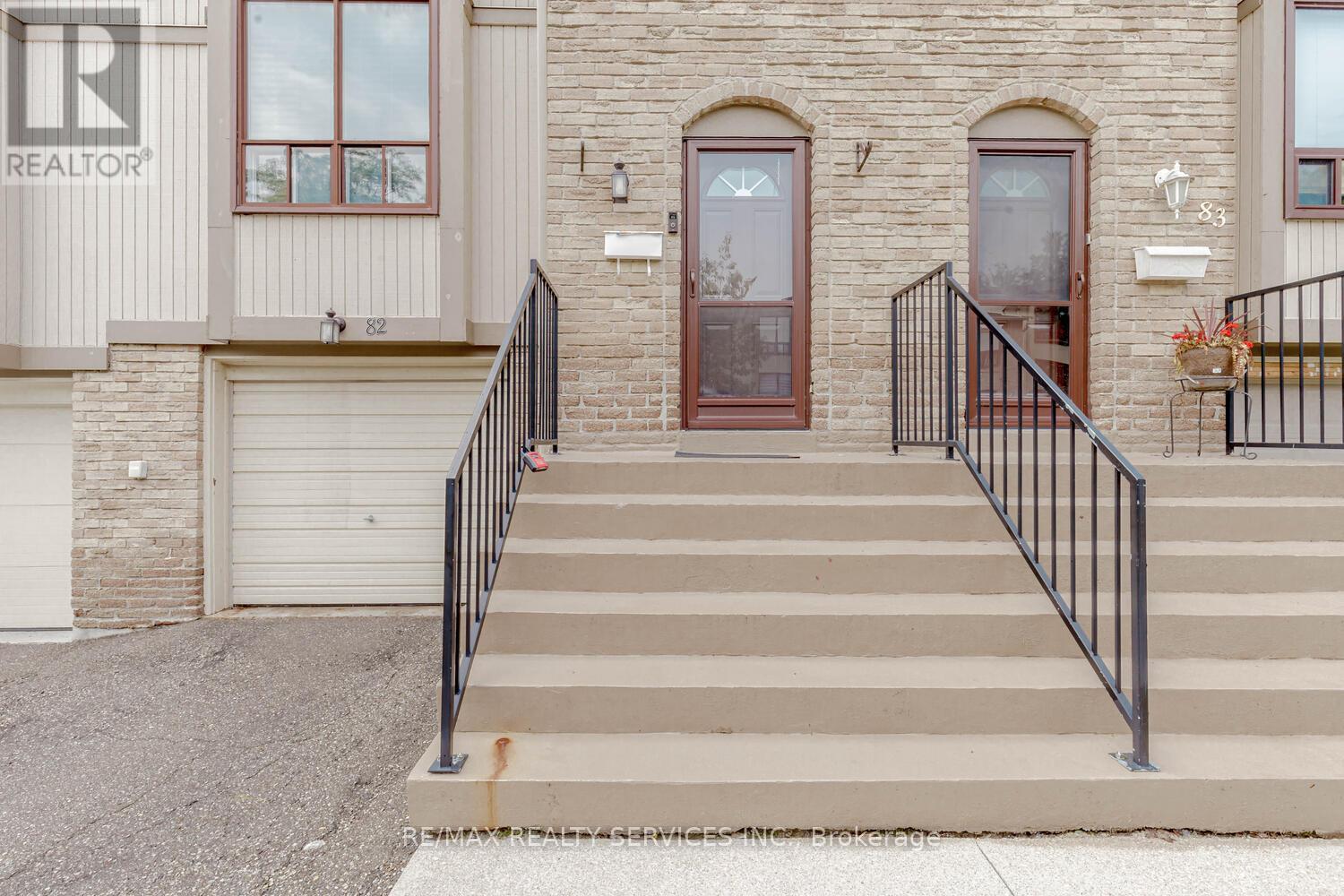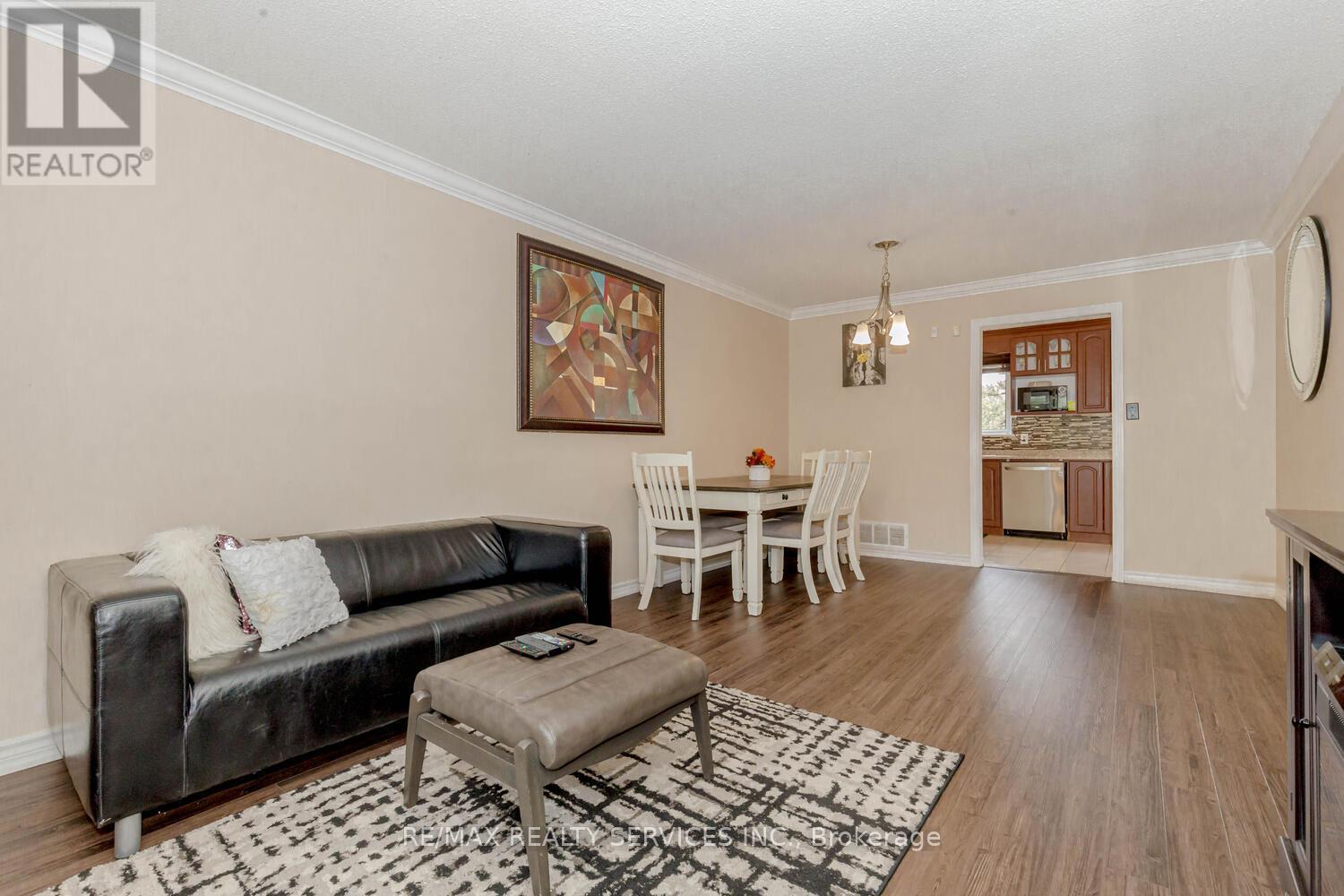82 - 82 Guildford Crescent Brampton, Ontario L6S 3K2
3 Bedroom
2 Bathroom
1199.9898 - 1398.9887 sqft
Central Air Conditioning
Forced Air
$659,000Maintenance, Water, Cable TV, Common Area Maintenance, Insurance, Parking
$557.83 Monthly
Maintenance, Water, Cable TV, Common Area Maintenance, Insurance, Parking
$557.83 MonthlyLocation Location, Stunning Spotless Good Size 3 Bedroom with Upgraded Bathrooms. Laminate Flooring Throughout. Landscaped & Private Back Yard with Access to Ravine. well Managed complex. Outdoor Pool, Basketball & Playground Access **** EXTRAS **** Fridge, Stove, Washer & Dryer (id:59406)
Property Details
| MLS® Number | W9249210 |
| Property Type | Single Family |
| Community Name | Central Park |
| CommunityFeatures | Pet Restrictions |
| Features | In Suite Laundry |
| ParkingSpaceTotal | 2 |
Building
| BathroomTotal | 2 |
| BedroomsAboveGround | 3 |
| BedroomsTotal | 3 |
| CoolingType | Central Air Conditioning |
| ExteriorFinish | Aluminum Siding, Brick |
| FlooringType | Laminate, Ceramic, Carpeted |
| HalfBathTotal | 1 |
| HeatingFuel | Natural Gas |
| HeatingType | Forced Air |
| StoriesTotal | 3 |
| SizeInterior | 1199.9898 - 1398.9887 Sqft |
| Type | Row / Townhouse |
Parking
| Attached Garage |
Land
| Acreage | No |
Rooms
| Level | Type | Length | Width | Dimensions |
|---|---|---|---|---|
| Second Level | Primary Bedroom | 4.5 m | 3.5 m | 4.5 m x 3.5 m |
| Second Level | Bedroom 2 | 3.38 m | 2.6 m | 3.38 m x 2.6 m |
| Second Level | Bedroom 3 | 3.85 m | 3.08 m | 3.85 m x 3.08 m |
| Lower Level | Laundry Room | 2.06 m | 2 m | 2.06 m x 2 m |
| Lower Level | Recreational, Games Room | 4.18 m | 3.24 m | 4.18 m x 3.24 m |
| Main Level | Living Room | 6.45 m | 3.7027 m | 6.45 m x 3.7027 m |
| Main Level | Dining Room | 6.45 m | 3.7 m | 6.45 m x 3.7 m |
| Main Level | Kitchen | 2.5 m | 2.65 m | 2.5 m x 2.65 m |
| Main Level | Eating Area | 2.02 m | 2.6 m | 2.02 m x 2.6 m |
Interested?
Contact us for more information
Jessie Bedi
Salesperson
RE/MAX Realty Services Inc.
295 Queen Street East
Brampton, Ontario L6W 3R1
295 Queen Street East
Brampton, Ontario L6W 3R1
Harvi Singh
Broker
RE/MAX Realty Services Inc.
295 Queen Street East
Brampton, Ontario L6W 3R1
295 Queen Street East
Brampton, Ontario L6W 3R1









































