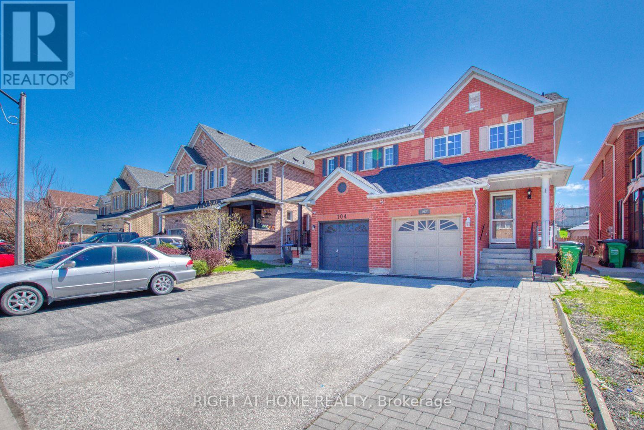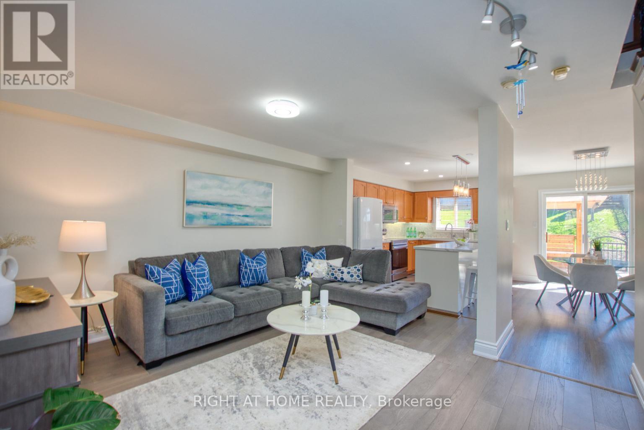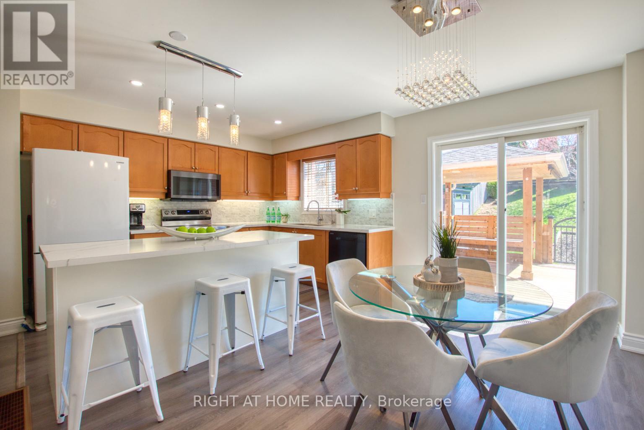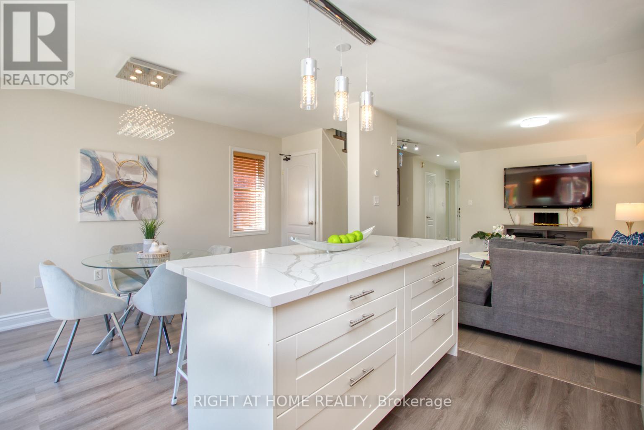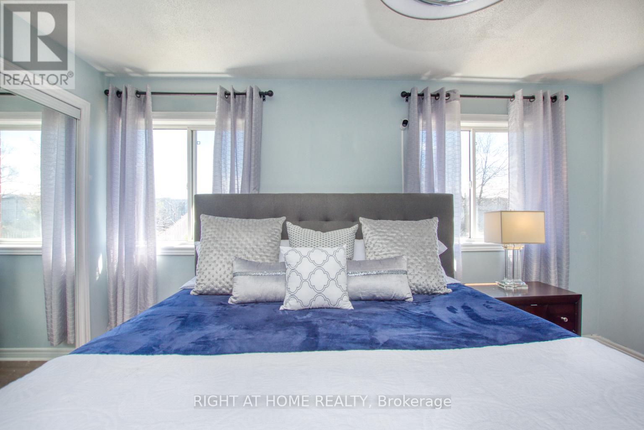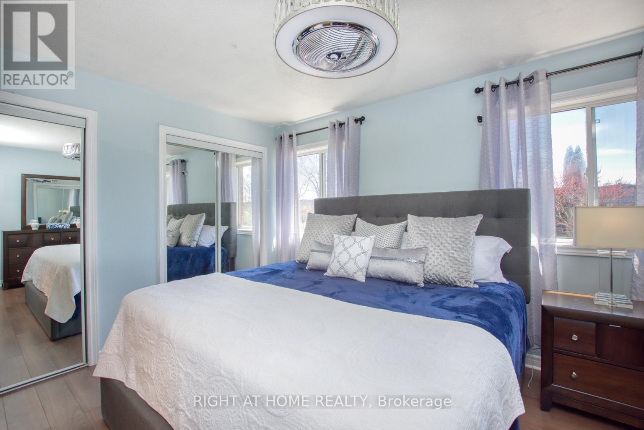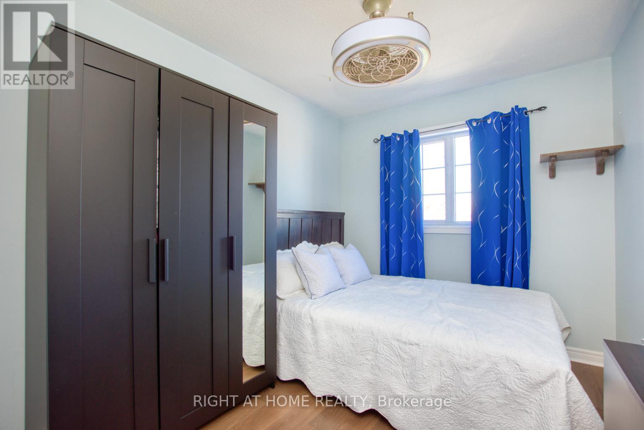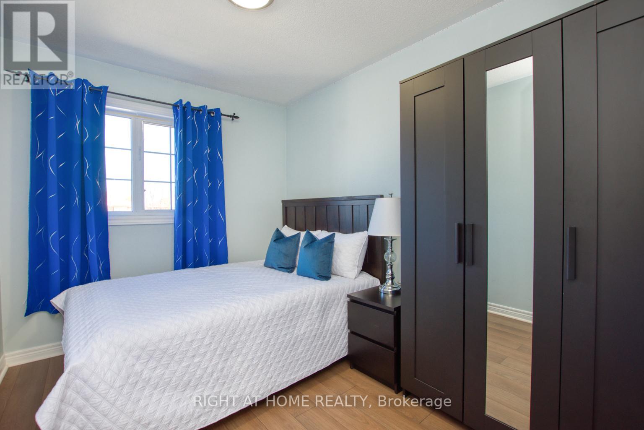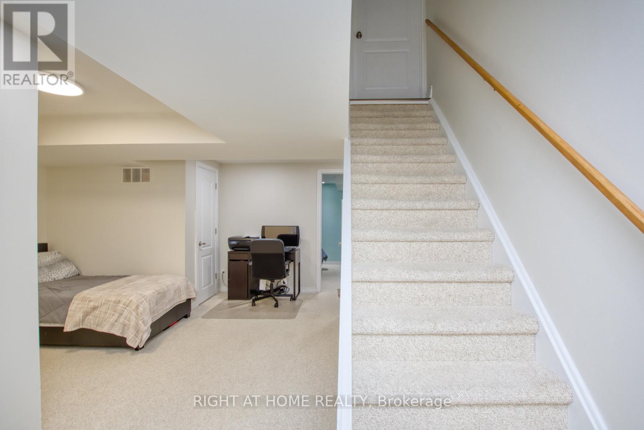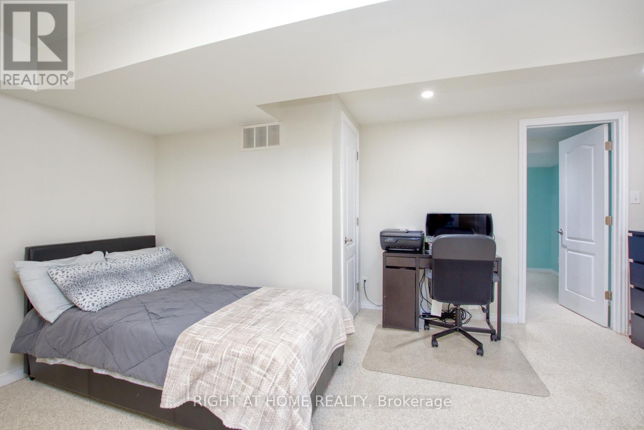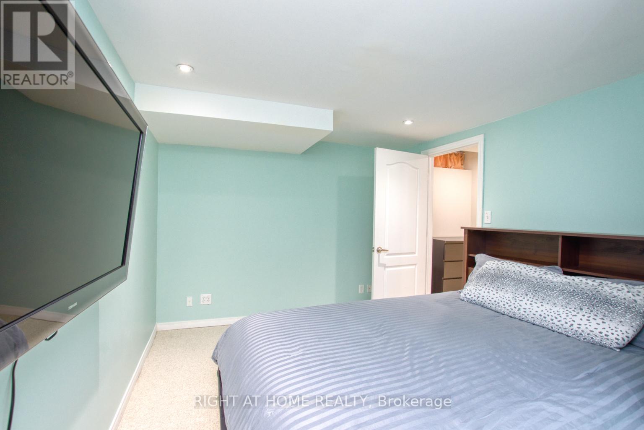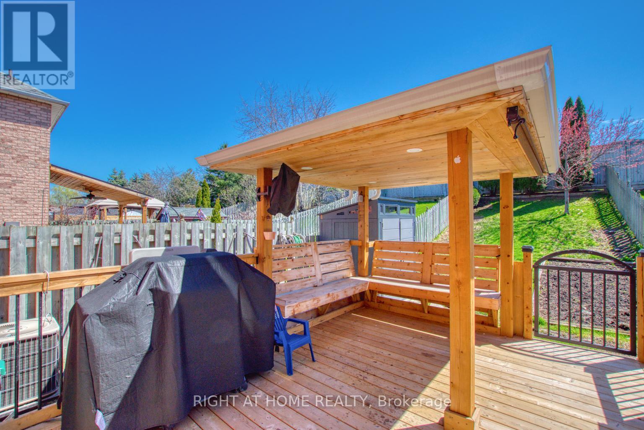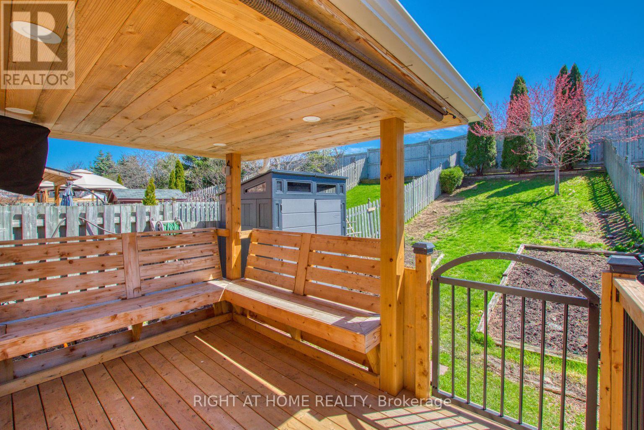102 Grapevine Road Caledon, Ontario L7E 2M6
$999,999
This well-maintained home is located on a quiet Cal Da Sac in a desirable neighbourhood. This eat-in kitchen features pot lights and an island with a breakfast bar and patio doors that lead to a beautiful deck and garden and no neighbours at the rear. The finished basement with the bedroom gives plenty of extra space to enjoy. Ideal Location close to school, shopping and parks. **** EXTRAS **** To garage from foyer, Appliance, Fridge, Stove, Microwave, Dishwasher, Washer, Dryer. Extra High Ceiling Garage. (id:59406)
Property Details
| MLS® Number | W8273332 |
| Property Type | Single Family |
| Community Name | Bolton West |
| AmenitiesNearBy | Schools |
| Features | Cul-de-sac |
| ParkingSpaceTotal | 3 |
Building
| BathroomTotal | 3 |
| BedroomsAboveGround | 3 |
| BedroomsBelowGround | 1 |
| BedroomsTotal | 4 |
| BasementDevelopment | Finished |
| BasementType | N/a (finished) |
| ConstructionStyleAttachment | Semi-detached |
| CoolingType | Central Air Conditioning |
| ExteriorFinish | Brick |
| FlooringType | Laminate |
| FoundationType | Concrete |
| HalfBathTotal | 1 |
| HeatingFuel | Natural Gas |
| HeatingType | Forced Air |
| StoriesTotal | 2 |
| Type | House |
| UtilityWater | Municipal Water |
Parking
| Garage |
Land
| Acreage | No |
| LandAmenities | Schools |
| Sewer | Sanitary Sewer |
| SizeDepth | 141 Ft |
| SizeFrontage | 22 Ft |
| SizeIrregular | 22.47 X 141.8 Ft |
| SizeTotalText | 22.47 X 141.8 Ft|under 1/2 Acre |
| ZoningDescription | Residential |
Rooms
| Level | Type | Length | Width | Dimensions |
|---|---|---|---|---|
| Second Level | Primary Bedroom | 4.4 m | 3.71 m | 4.4 m x 3.71 m |
| Second Level | Bedroom 2 | 3.21 m | 2.39 m | 3.21 m x 2.39 m |
| Second Level | Bedroom 3 | 3.5 m | 2.51 m | 3.5 m x 2.51 m |
| Basement | Recreational, Games Room | 3.9 m | 2.3 m | 3.9 m x 2.3 m |
| Basement | Bedroom | 3.88 m | 2.99 m | 3.88 m x 2.99 m |
| Main Level | Living Room | 4.32 m | 3.05 m | 4.32 m x 3.05 m |
| Main Level | Kitchen | 4.82 m | 3.62 m | 4.82 m x 3.62 m |
Utilities
| Cable | Installed |
| Sewer | Installed |
https://www.realtor.ca/real-estate/26806029/102-grapevine-road-caledon-bolton-west
Interested?
Contact us for more information
Anthony John Conte
Salesperson
1550 16th Avenue Bldg B Unit 3 & 4
Richmond Hill, Ontario L4B 3K9

