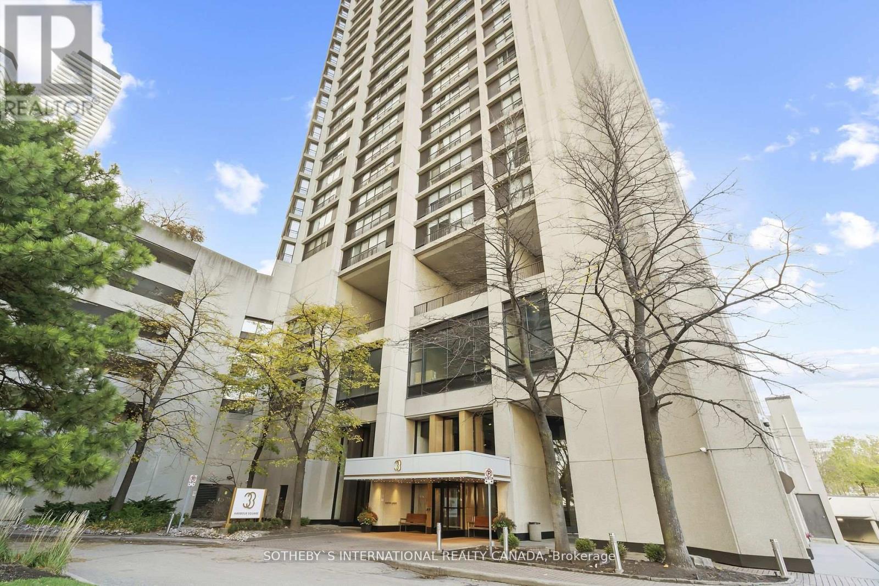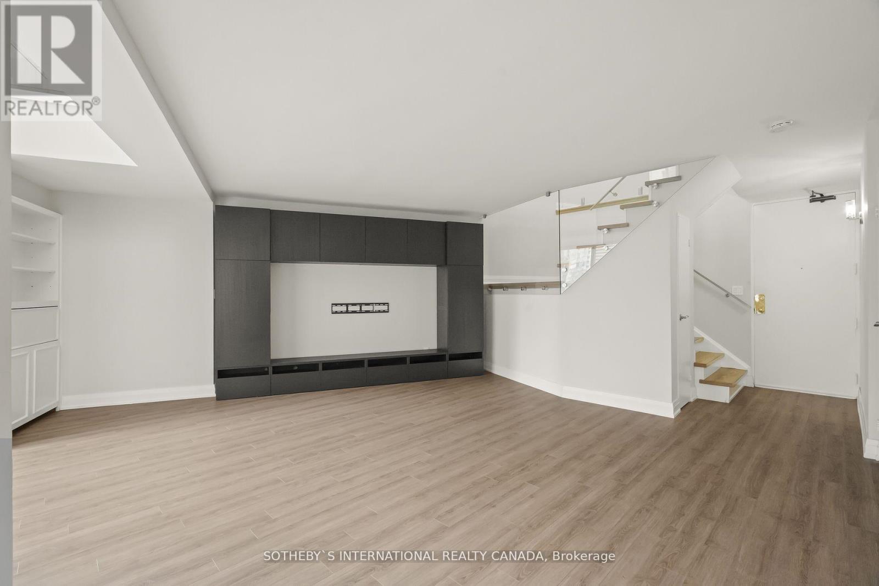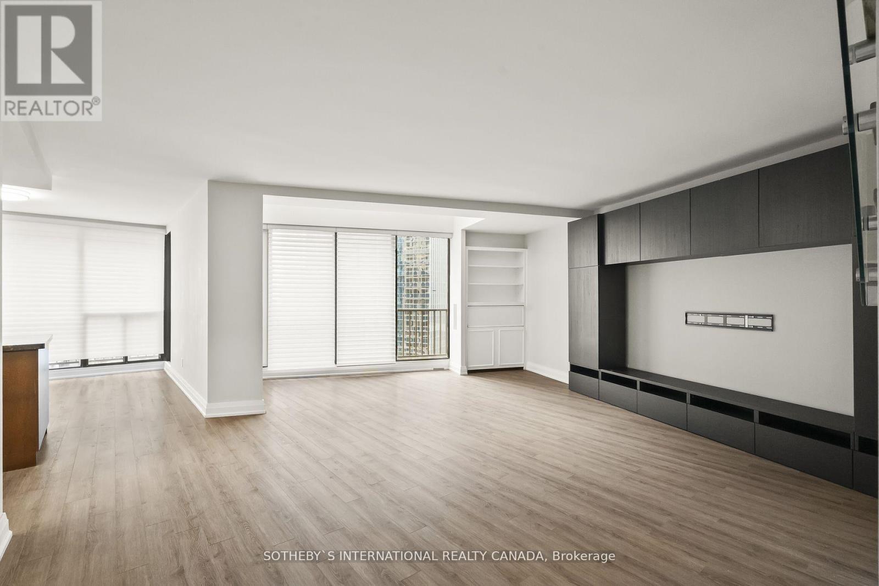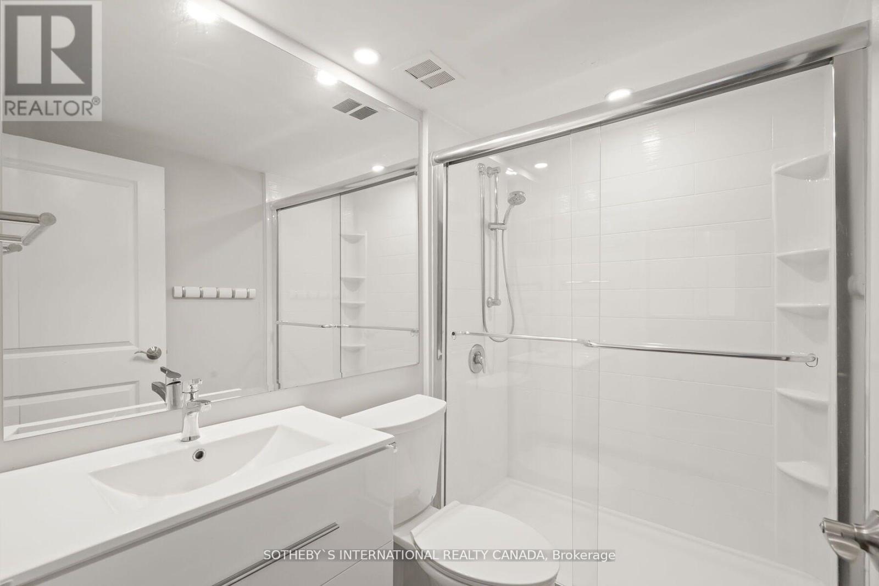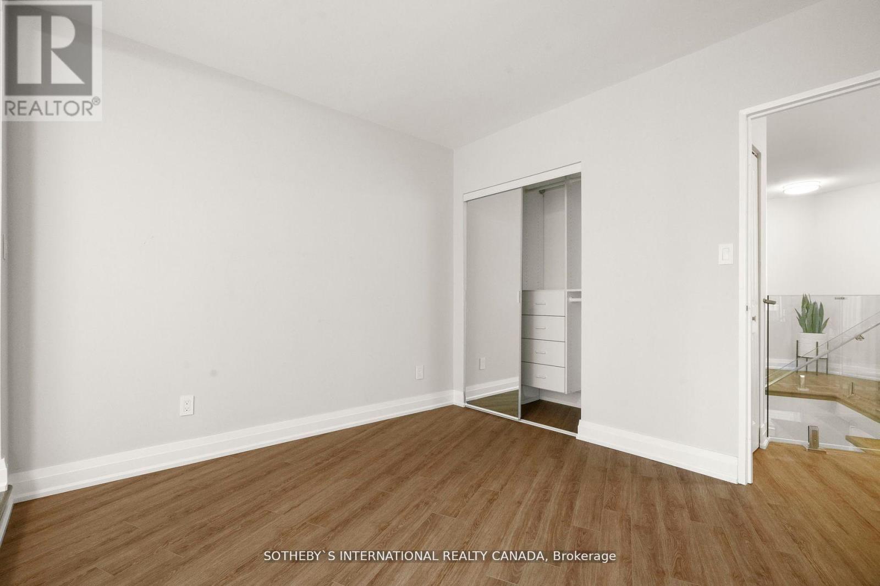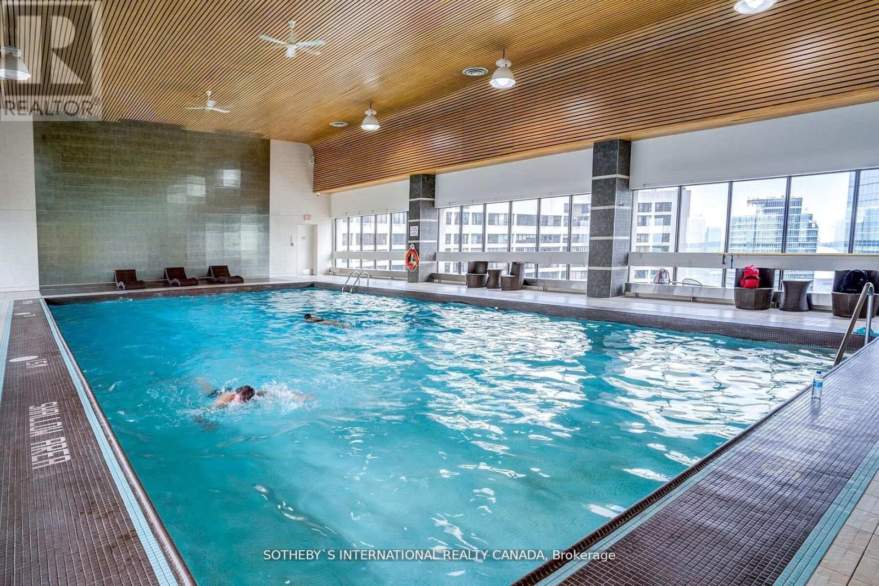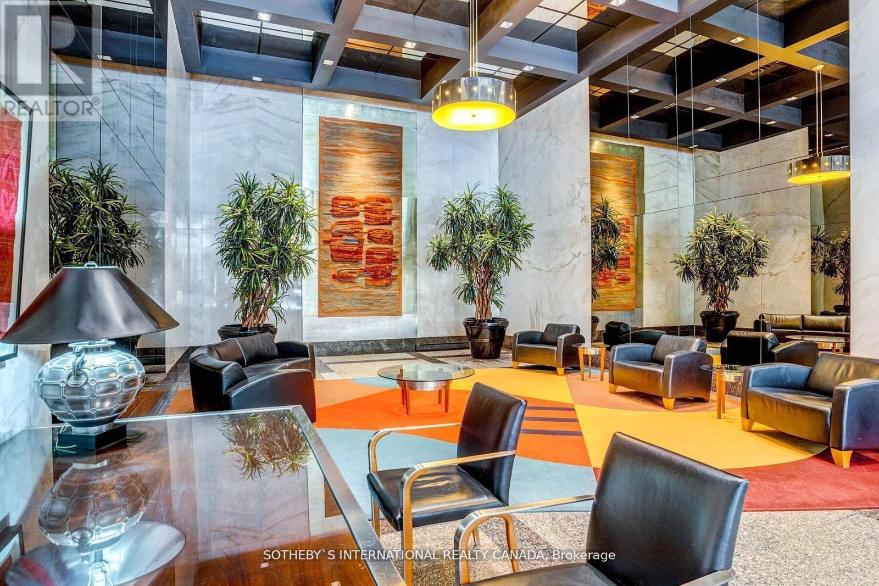2208 - 33 Harbour Square Toronto, Ontario M5J 2G2
$1,250,000Maintenance, Cable TV, Common Area Maintenance, Heat, Electricity, Insurance, Parking, Water
$1,335.99 Monthly
Maintenance, Cable TV, Common Area Maintenance, Heat, Electricity, Insurance, Parking, Water
$1,335.99 MonthlyImmerse yourself in spectacular waterfront luxury living at Harbour Square with this two-story, quality-updated and redesigned suite spanning approximately 1500 sq ft. A stunning stainless steel and glass staircase welcomes you into a space where modern elegance meets functionality. Enjoy the seamless blend of design and technology, 2 1/2 baths, ensuite laundry, and an eat-in kitchen equipped with high-end appliances. Revel in the convenience of smartphone-operable remote blinds and Lutron lighting, while recessed lighting in the kitchen adds a touch of sophistication. Luxury vinyl flooring flows throughout, complemented by extra storage cleverly tucked under the staircase. Capture beautiful northwest city views from the comfort of your home. Elevate your lifestyle with this meticulously crafted residence that redefines contemporary urban living on the waterfront. **** EXTRAS **** Top Of The Line Appl-Bosch Induction Stove Top, S/S Electrolux Oven, S/S Allure Stove Hood, S/S Samsung Fridge, S/S Bosch B/I Dishwasher, Samsung W/D. All Elf, All Window Cover-Remote Blinds. Free Standing Bookcase In Living Room. (id:59406)
Property Details
| MLS® Number | C9054944 |
| Property Type | Single Family |
| Neigbourhood | South Core |
| Community Name | Waterfront Communities C1 |
| AmenitiesNearBy | Marina, Park, Public Transit, Schools |
| CommunityFeatures | Pets Not Allowed |
| ParkingSpaceTotal | 1 |
| PoolType | Indoor Pool |
| WaterFrontType | Waterfront |
Building
| BathroomTotal | 3 |
| BedroomsAboveGround | 2 |
| BedroomsTotal | 2 |
| Amenities | Security/concierge, Exercise Centre, Visitor Parking, Storage - Locker |
| CoolingType | Central Air Conditioning |
| ExteriorFinish | Concrete |
| FireProtection | Security Guard |
| HalfBathTotal | 1 |
| HeatingFuel | Natural Gas |
| HeatingType | Forced Air |
| StoriesTotal | 2 |
| Type | Apartment |
Land
| Acreage | No |
| LandAmenities | Marina, Park, Public Transit, Schools |
Rooms
| Level | Type | Length | Width | Dimensions |
|---|---|---|---|---|
| Main Level | Living Room | 6.52 m | 5.48 m | 6.52 m x 5.48 m |
| Main Level | Dining Room | 3.58 m | 2.78 m | 3.58 m x 2.78 m |
| Main Level | Kitchen | 3.59 m | 2.78 m | 3.59 m x 2.78 m |
| Upper Level | Primary Bedroom | 3.61 m | 4.73 m | 3.61 m x 4.73 m |
| Upper Level | Bedroom 2 | 3.25 m | 4.89 m | 3.25 m x 4.89 m |
| Upper Level | Study | 3.59 m | 5.23 m | 3.59 m x 5.23 m |
https://www.realtor.ca/real-estate/27215577/2208-33-harbour-square-toronto-waterfront-communities-c1
Interested?
Contact us for more information
Ryan Robert Barnes
Salesperson
1867 Yonge Street Ste 100
Toronto, Ontario M4S 1Y5
Sandra Holyoak
Salesperson
3109 Bloor St West #1
Toronto, Ontario M8X 1E2

