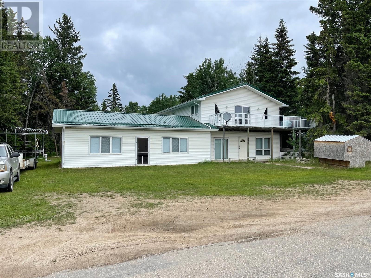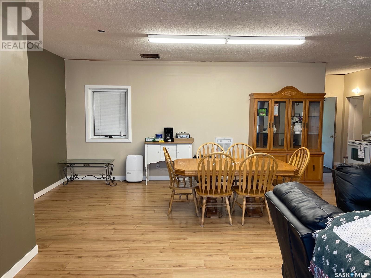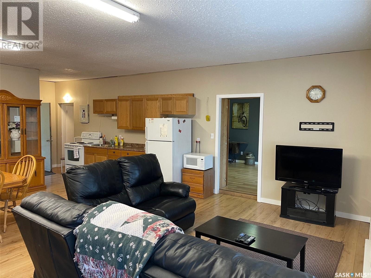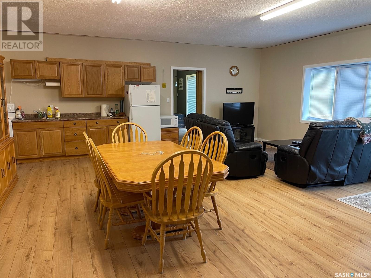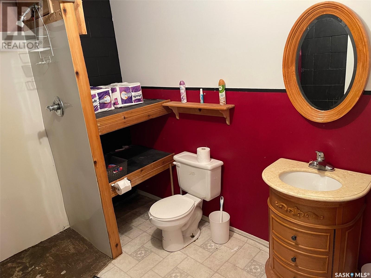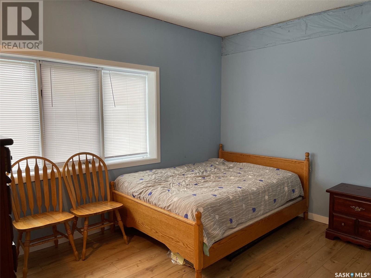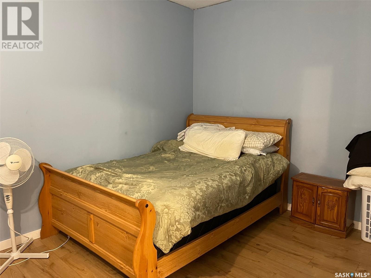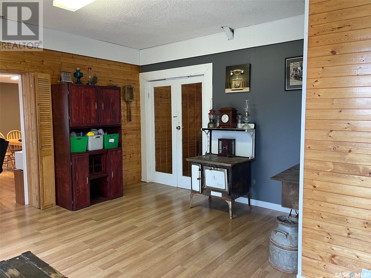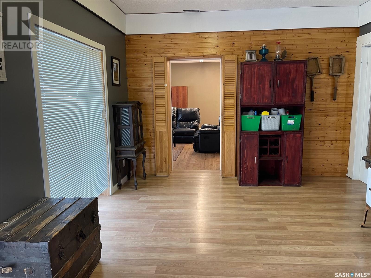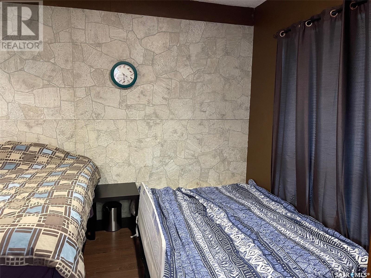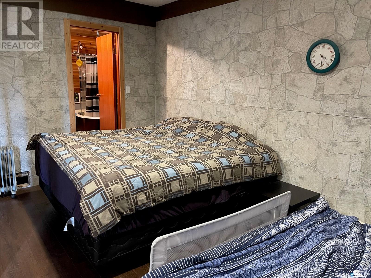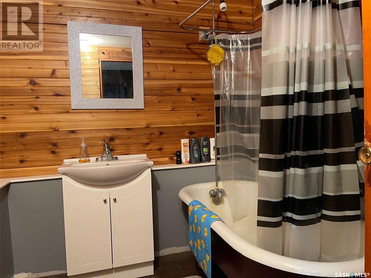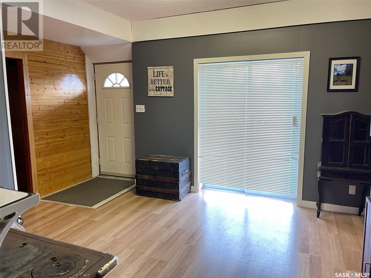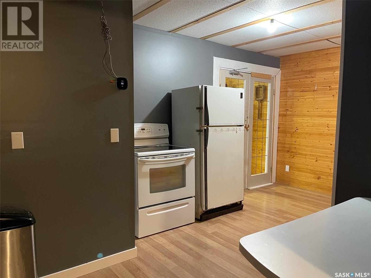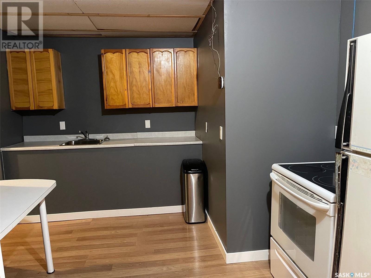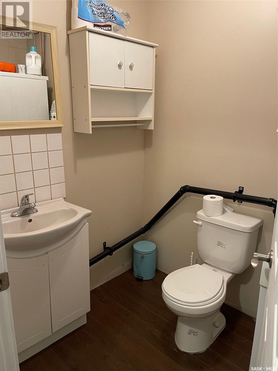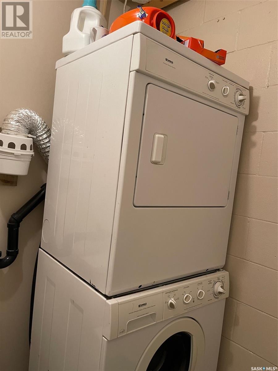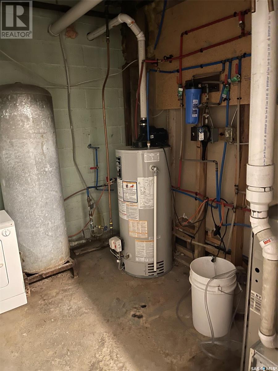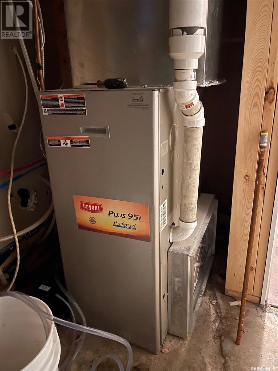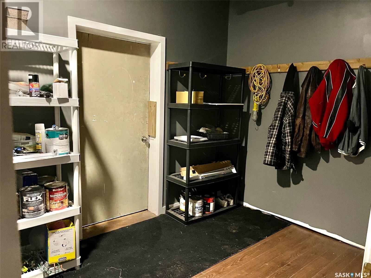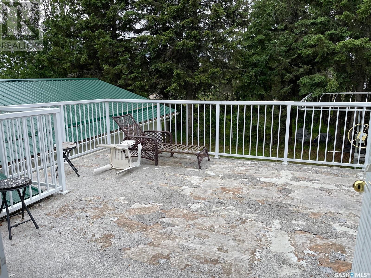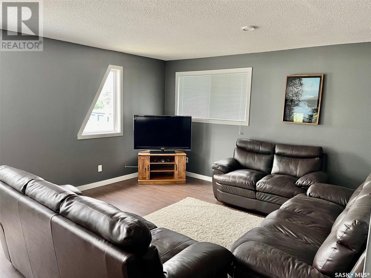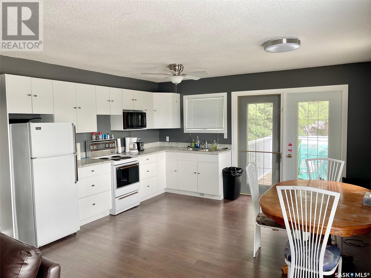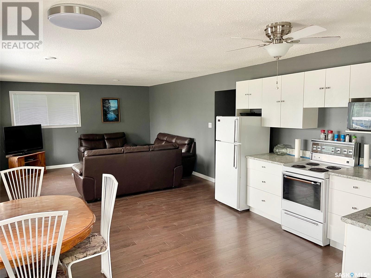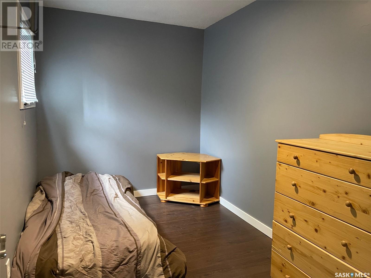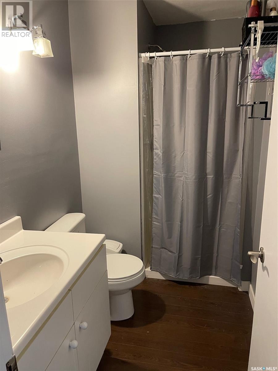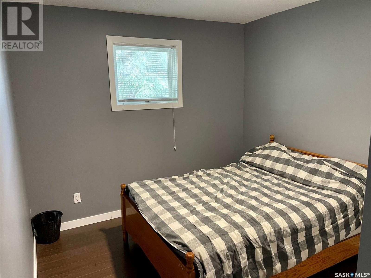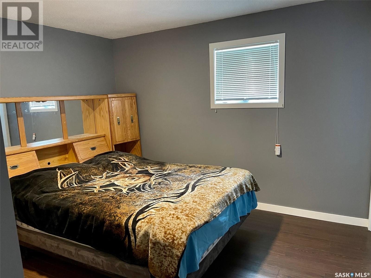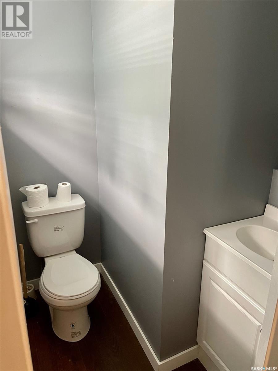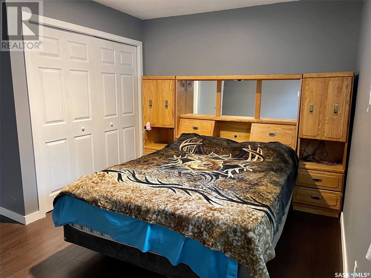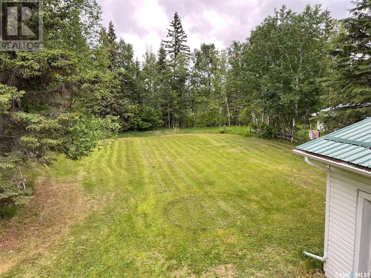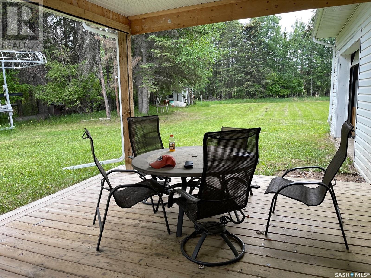209 Pine Street Chitek Lake, Saskatchewan S0J 0L0
$279,000
Attention, investors and large families! This property might be exactly what you’ve been looking for! This cottage located at 209 Pine St. in Chitek Lake, has over 3000 ft.² of living space that has been divided into three suites, each with their own entry, kitchenette and living spaces. The suites are accessible to each other if you are one family wanting to use the space. If you are an investor looking for rental suites, they can all be separated. The west suite features an open concept, kitchen, living and dining space with a three-piece bathroom, one bedroom and a bonus room (adding a window would make this a great additional bedroom). This area is heated with electric heat. The east suite has a large bedroom with four piece ensuite, a sitting room, and a kitchen and dining space as well as a two piece bath with laundry. Upstairs, you will find a three bedroom, 1.5 bath suite. The primary bedroom has a two-piece ensuite. The main bath is a three-piece with a stand up shower. Enjoy sunny south views from wall-to-wall in the kitchen, dining & living room space. There are two rooftop decks available to enjoy outdoor space. One has wraparound views to the south, off of the kitchen and dining, and the other is a bit more private overlooking the backyard. The East suite and second level suite are heated with nat gas furnace. If you are a multi-generational family looking for a place at the lake to make memories search no further! This property is set on a large lot measuring 100 x 180. There is a private well on the property, and it also comes with a transferrable dock space lease. The backyard is private and fully treed and features a 15 x 26 attached garage. If you were looking for something unique, this just may be it! Taxes are $2638 for 2023, this property is for sale not for rent. Contact your agent to book a private showing. (id:59406)
Property Details
| MLS® Number | SK962126 |
| Property Type | Single Family |
| Features | Treed, Rectangular, Wheelchair Access |
| Structure | Deck |
Building
| BathroomTotal | 5 |
| BedroomsTotal | 5 |
| Appliances | Washer, Refrigerator, Satellite Dish, Dryer, Microwave, Window Coverings, Stove |
| ArchitecturalStyle | 2 Level |
| ConstructedDate | 1971 |
| HeatingFuel | Electric, Natural Gas |
| HeatingType | Forced Air |
| StoriesTotal | 2 |
| SizeInterior | 3357 Sqft |
| Type | House |
Parking
| Attached Garage | |
| RV | |
| Gravel | |
| Parking Space(s) | 6 |
Land
| Acreage | No |
| LandscapeFeatures | Lawn |
| SizeFrontage | 100 Ft |
| SizeIrregular | 18000.00 |
| SizeTotal | 18000 Sqft |
| SizeTotalText | 18000 Sqft |
Rooms
| Level | Type | Length | Width | Dimensions |
|---|---|---|---|---|
| Second Level | Bedroom | 11'6" x 7'3" | ||
| Second Level | 3pc Bathroom | 8'1" x 4'11" | ||
| Second Level | Bedroom | 11'5" x 11'9" | ||
| Second Level | Bedroom | 9'5" x 9'3" | ||
| Second Level | Living Room | 13'1" x 14' | ||
| Second Level | Kitchen/dining Room | 13'1" x 13' | ||
| Second Level | 2pc Ensuite Bath | 5'6" x 4'5" | ||
| Main Level | Bedroom | 13' x 10'" | ||
| Main Level | Bonus Room | 11'8" x '8" | ||
| Main Level | Living Room | 21'5" x 10' | ||
| Main Level | Kitchen/dining Room | 24'9" x 11'7" | ||
| Main Level | 3pc Bathroom | 9'11" x 7'1" | ||
| Main Level | Family Room | 12'2" x 14'11" | ||
| Main Level | Bedroom | 14'1" x 10'7" | ||
| Main Level | 4pc Ensuite Bath | 8'1" x 7'6" | ||
| Main Level | Kitchen/dining Room | 10'11" x 18' | ||
| Main Level | Laundry Room | 6'9" x 5'1" | ||
| Main Level | Utility Room | 8'7" x 6'9" | ||
| Main Level | Storage | 10'1" x 7'8" | ||
| Main Level | Enclosed Porch | 10'8" x 8'8" |
https://www.realtor.ca/real-estate/26627026/209-pine-street-chitek-lake
Interested?
Contact us for more information
Heather Sarrazin
Salesperson
Box 1630
Warman, Saskatchewan S0K 4S0

