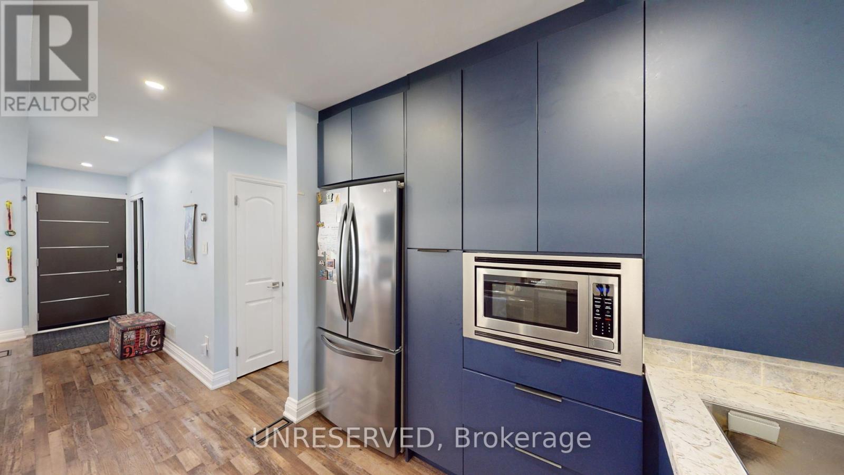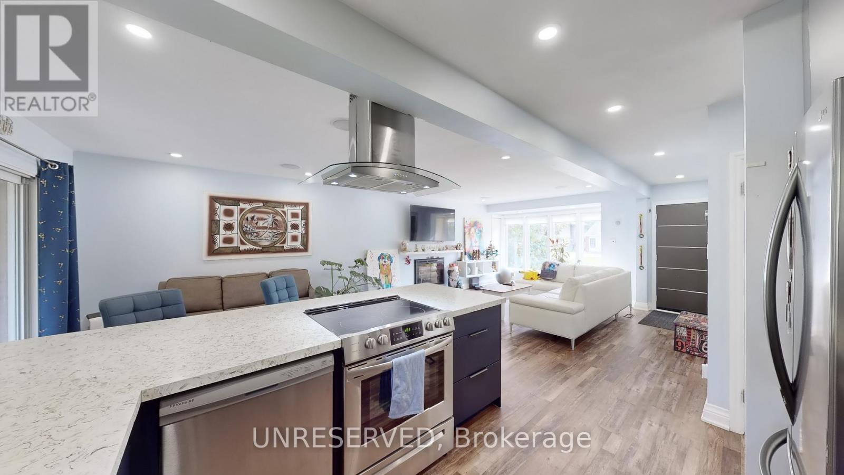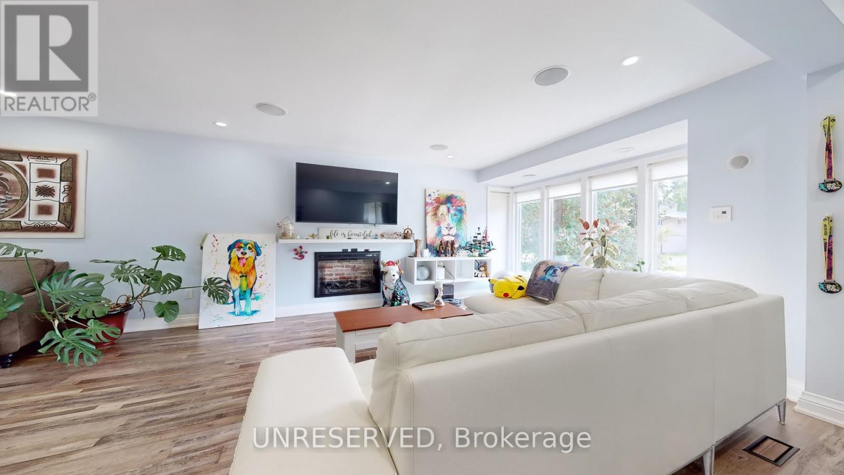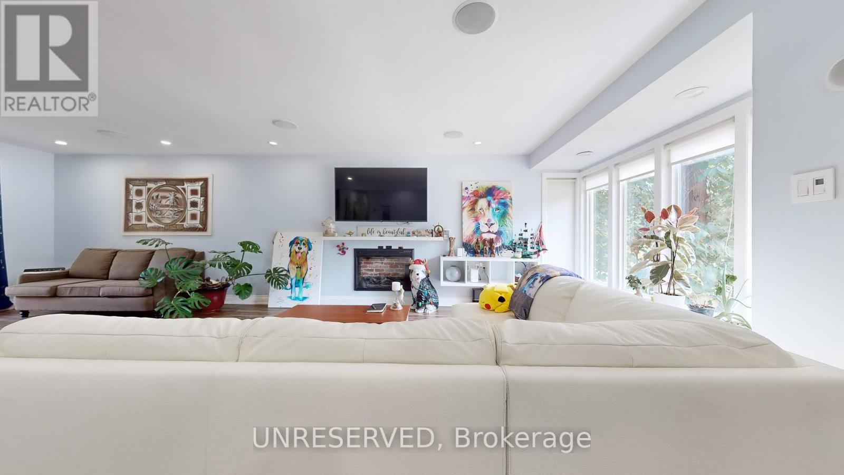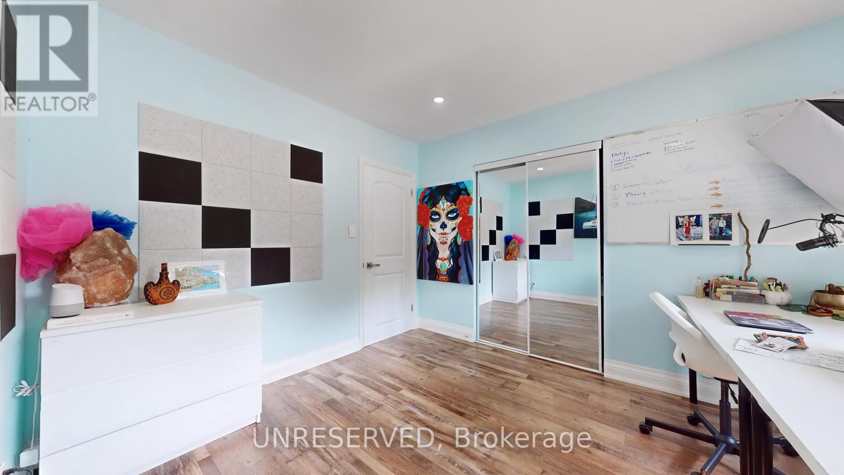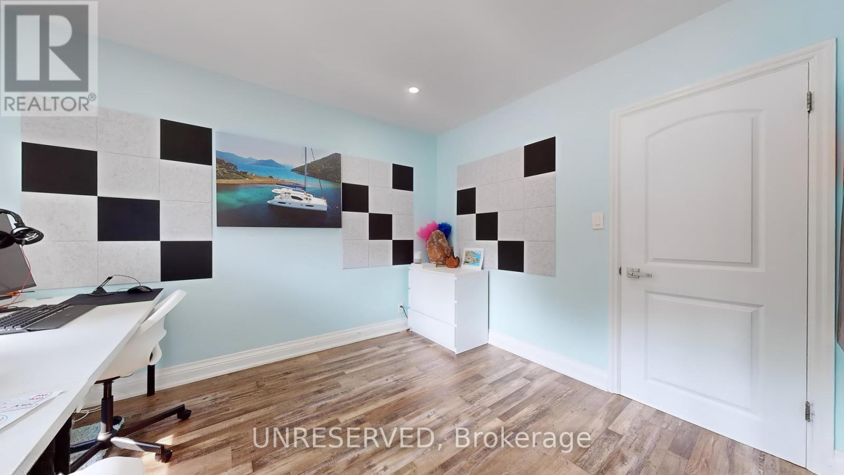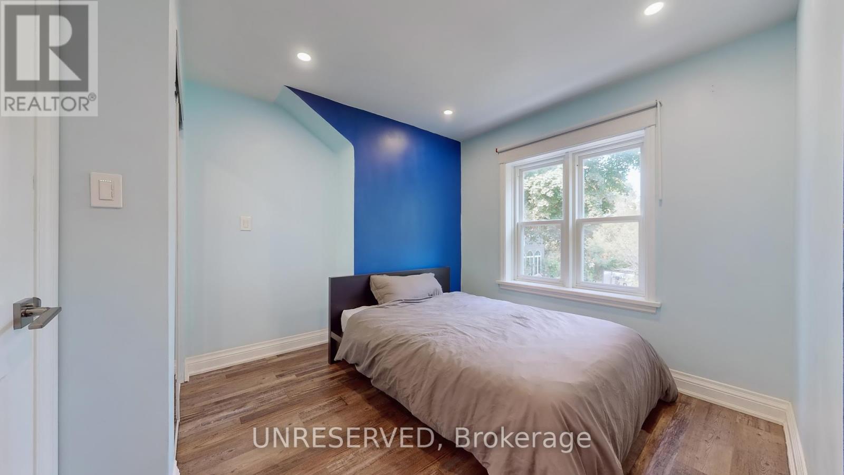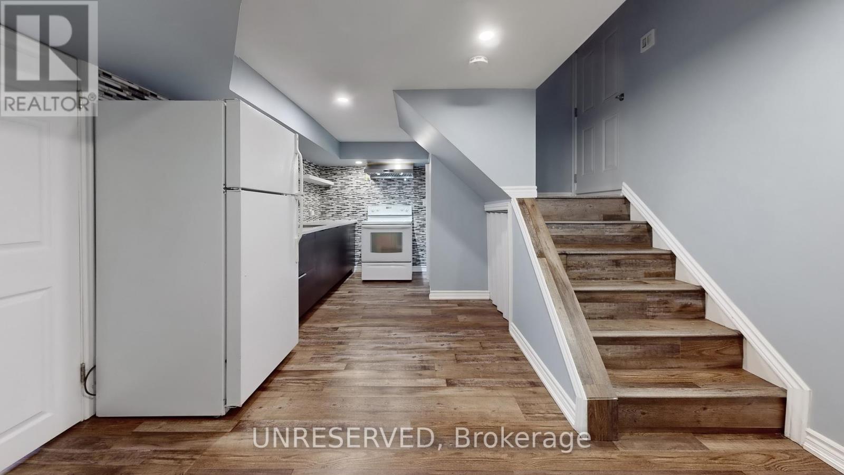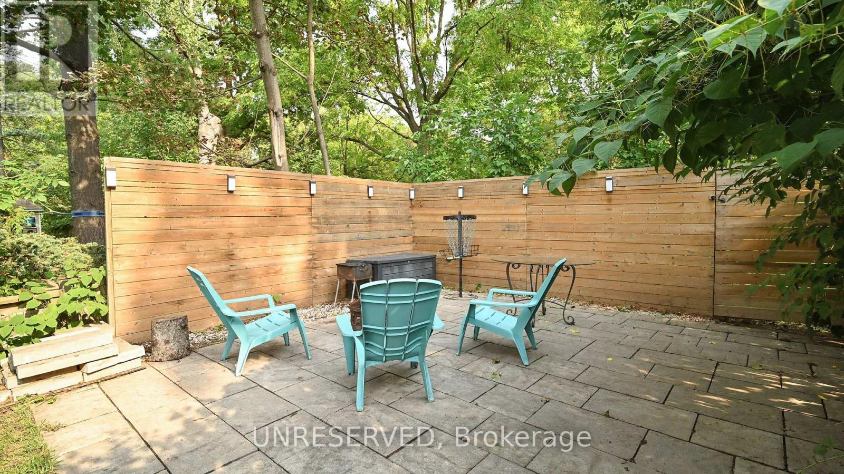62 Mary Street Brampton, Ontario L6W 2R3
$1,100,000
Move right into this fully renovated brick home nestled in a family-friendly neighbourhood with separate entrance to a beautiful separate apartment or inlaw suite. This home is within walking distance to downtown shops, restaurants, the GO train, The Rose Theatre, and Gage Park. The kitchen has been updated with Stainless Steel Appliances, Built in Microwave, Stove Top with Range Hood and quartz counter tops. Hosting gatherings is a delight in the living room overlooking the kitchen. This remarkable property boasts everything you need for modern living while providing the warmth of a family home. With a charming exterior and an inviting atmosphere, this home is a must-see! Spacious Living Areas to enjoy the luxury of having both a cozy main level and a walkout basement that offers additional living space. This 3+2 bedroom home is ideal for family gatherings or entertaining friends. The separate entrance to the basement provides privacy and flexibility, making it perfect for guests or as an income-generating rental. The basement features 2 bedrooms, a full bathroom, and a fully equipped kitchen. With laundry facilities available on both the main level and in the basement, convenience is at your fingertips. Enjoy low-maintenance flooring that enhances the home's clean, modern aesthetic while ensuring easy upkeep. The walkout basement leads to a serene outdoor space, perfect for enjoying morning coffee or hosting summer barbecues.This home is ideally located in a vibrant community with easy access to schools, parks, shopping, and dining. Whether you're commuting or exploring local attractions, everything you need is just a stone's throw away. Dont miss your chance to own this exceptional property that combines comfort, convenience, and style. Schedule your private showing today and step into a home where your next chapter begins! Act fast as homes like this don't stay on the market long! **** EXTRAS **** Built in smart google speakers, front nest camera doorbell, Fully replaced main drain 2020, New main water line increased to 1inch, exterior waterproofing 3yrs ago, New concrete sidewalk 2024, Soffit lighting, concrete driveway 2021 (id:59406)
Property Details
| MLS® Number | W9387896 |
| Property Type | Single Family |
| Community Name | Downtown Brampton |
| Features | In-law Suite |
| ParkingSpaceTotal | 6 |
Building
| BathroomTotal | 2 |
| BedroomsAboveGround | 3 |
| BedroomsBelowGround | 2 |
| BedroomsTotal | 5 |
| Amenities | Fireplace(s) |
| Appliances | Dishwasher, Dryer, Garage Door Opener, Microwave, Refrigerator, Stove, Washer, Window Coverings |
| BasementFeatures | Apartment In Basement, Separate Entrance |
| BasementType | N/a |
| ConstructionStyleAttachment | Detached |
| ConstructionStyleSplitLevel | Sidesplit |
| CoolingType | Central Air Conditioning |
| ExteriorFinish | Brick |
| FireplacePresent | Yes |
| FireplaceTotal | 1 |
| FoundationType | Poured Concrete |
| HeatingFuel | Natural Gas |
| HeatingType | Forced Air |
| SizeInterior | 1099.9909 - 1499.9875 Sqft |
| Type | House |
| UtilityWater | Municipal Water |
Parking
| Attached Garage |
Land
| Acreage | No |
| Sewer | Sanitary Sewer |
| SizeDepth | 90 Ft |
| SizeFrontage | 56 Ft ,6 In |
| SizeIrregular | 56.5 X 90 Ft |
| SizeTotalText | 56.5 X 90 Ft|under 1/2 Acre |
Rooms
| Level | Type | Length | Width | Dimensions |
|---|---|---|---|---|
| Basement | Kitchen | Measurements not available | ||
| Basement | Bedroom 4 | Measurements not available | ||
| Basement | Bedroom 5 | Measurements not available | ||
| Main Level | Living Room | 4.9 m | 5.54 m | 4.9 m x 5.54 m |
| Main Level | Dining Room | 3.25 m | 3 m | 3.25 m x 3 m |
| Main Level | Kitchen | 1.47 m | 3.07 m | 1.47 m x 3.07 m |
| Main Level | Primary Bedroom | 3.48 m | 3.94 m | 3.48 m x 3.94 m |
| In Between | Bedroom 2 | 3.48 m | 3.07 m | 3.48 m x 3.07 m |
| In Between | Bedroom 3 | 2.97 m | 3.63 m | 2.97 m x 3.63 m |
Utilities
| Cable | Installed |
| Sewer | Installed |
Interested?
Contact us for more information
Tammy Scott
Salesperson
10 Lower Spadina Ave #500
Toronto, Ontario M5V 2Z2




