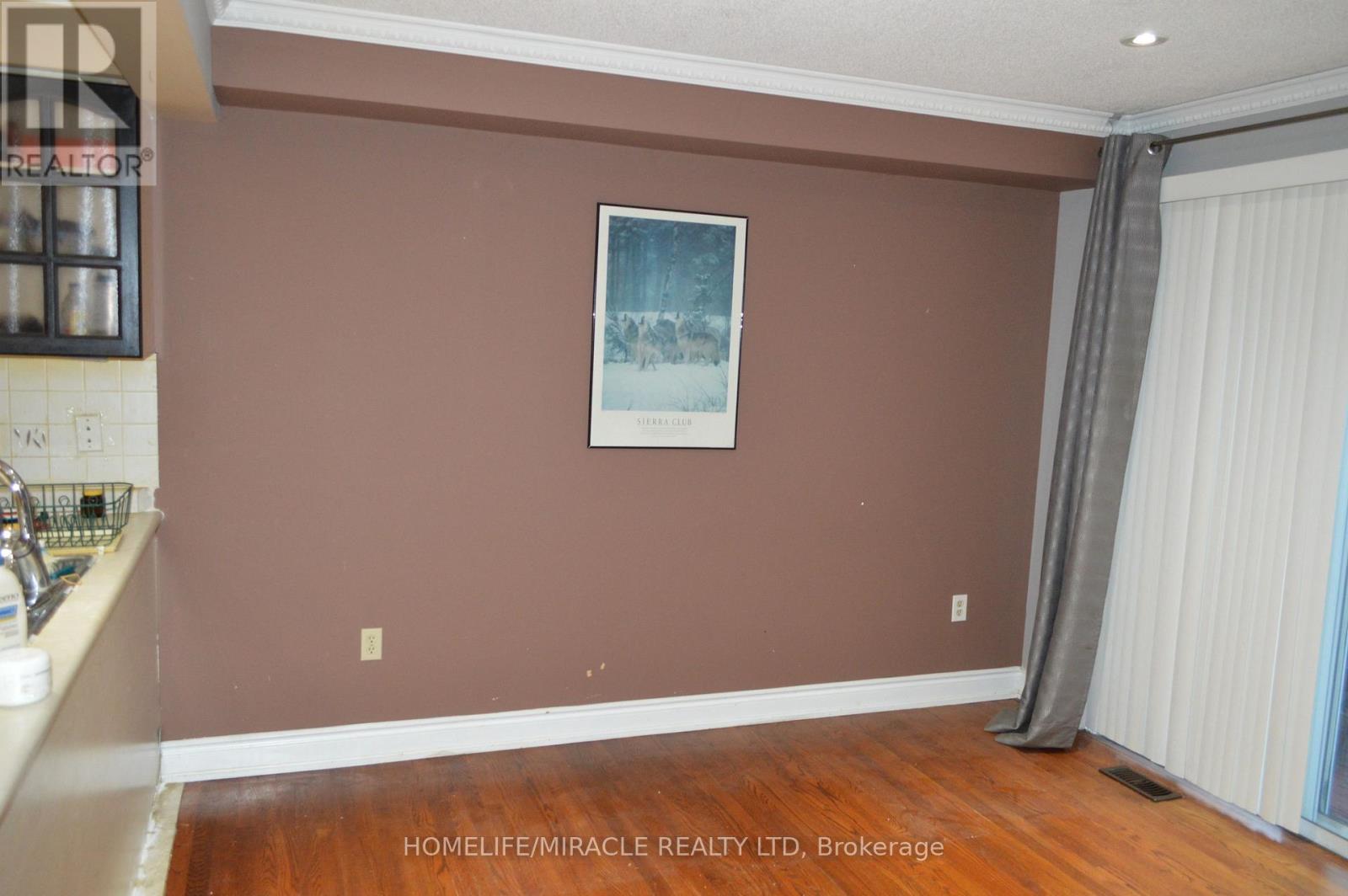19 Ashbrook Way Brampton, Ontario L6Y 4R5
5 Bedroom
4 Bathroom
1499.9875 - 1999.983 sqft
Central Air Conditioning
Forced Air
$3,600 Monthly
1850 sq ft , free hold townhouse in the most sort out area of Brampton on Steeles and Chinguacousy area close to school, park, Sheridan college with a finished basement, Immediate possession available. (id:59406)
Property Details
| MLS® Number | W9392432 |
| Property Type | Single Family |
| Community Name | Fletcher's West |
| ParkingSpaceTotal | 3 |
Building
| BathroomTotal | 4 |
| BedroomsAboveGround | 3 |
| BedroomsBelowGround | 2 |
| BedroomsTotal | 5 |
| Appliances | Dryer, Refrigerator, Stove, Washer |
| BasementDevelopment | Finished |
| BasementType | N/a (finished) |
| ConstructionStyleAttachment | Attached |
| CoolingType | Central Air Conditioning |
| ExteriorFinish | Brick |
| FlooringType | Laminate, Ceramic |
| FoundationType | Concrete |
| HalfBathTotal | 1 |
| HeatingFuel | Natural Gas |
| HeatingType | Forced Air |
| StoriesTotal | 2 |
| SizeInterior | 1499.9875 - 1999.983 Sqft |
| Type | Row / Townhouse |
| UtilityWater | Municipal Water |
Parking
| Garage |
Land
| Acreage | No |
| Sewer | Sanitary Sewer |
Rooms
| Level | Type | Length | Width | Dimensions |
|---|---|---|---|---|
| Second Level | Primary Bedroom | 6.17 m | 4.27 m | 6.17 m x 4.27 m |
| Second Level | Bedroom 2 | 3.85 m | 2.8 m | 3.85 m x 2.8 m |
| Second Level | Bedroom 3 | 3.71 m | 3.05 m | 3.71 m x 3.05 m |
| Second Level | Family Room | 5.72 m | 4.06 m | 5.72 m x 4.06 m |
| Basement | Recreational, Games Room | 3.5 m | 4 m | 3.5 m x 4 m |
| Basement | Bedroom | 3 m | 3 m | 3 m x 3 m |
| Basement | Bedroom | 3 m | 3.1 m | 3 m x 3.1 m |
| Main Level | Living Room | 5.41 m | 3.45 m | 5.41 m x 3.45 m |
| Main Level | Dining Room | 3.45 m | 2.85 m | 3.45 m x 2.85 m |
| Main Level | Kitchen | 4.9 m | 1.83 m | 4.9 m x 1.83 m |
| Main Level | Eating Area | 2.64 m | 3.05 m | 2.64 m x 3.05 m |
https://www.realtor.ca/real-estate/27531183/19-ashbrook-way-brampton-fletchers-west-fletchers-west
Interested?
Contact us for more information
Nimish Sharadkumar Shukla
Broker
Homelife/miracle Realty Ltd
20-470 Chrysler Drive
Brampton, Ontario L6S 0C1
20-470 Chrysler Drive
Brampton, Ontario L6S 0C1




























