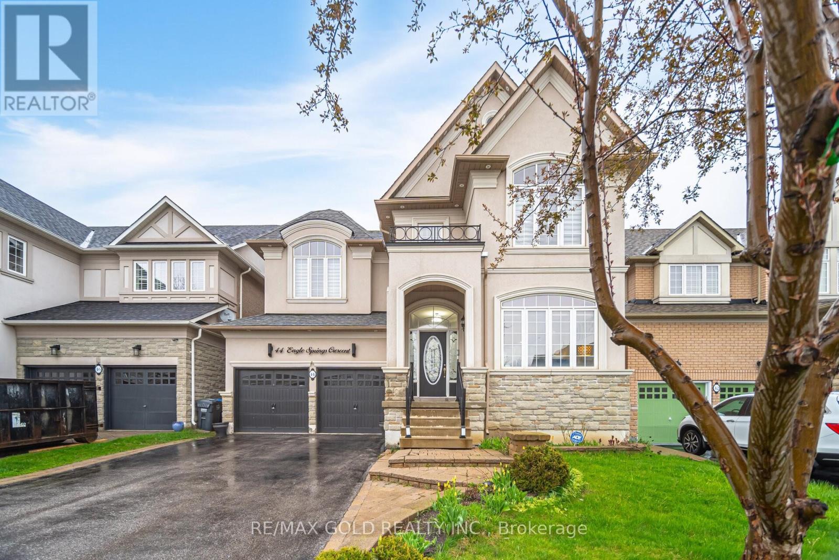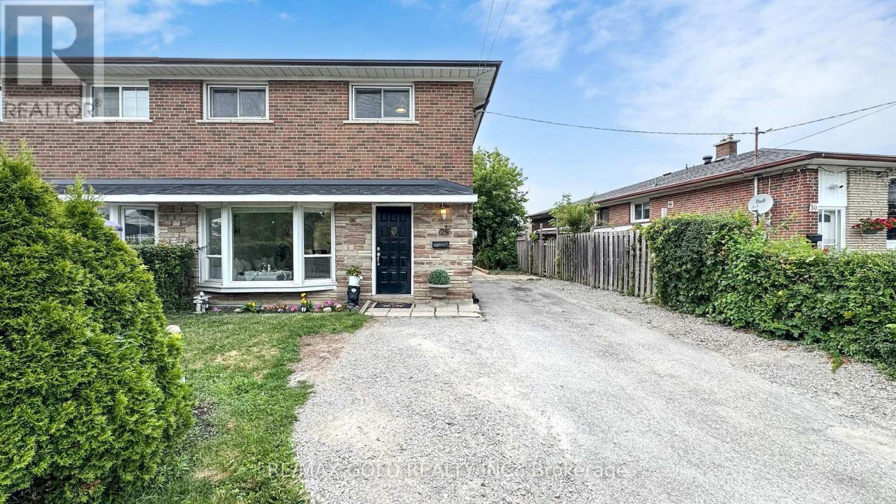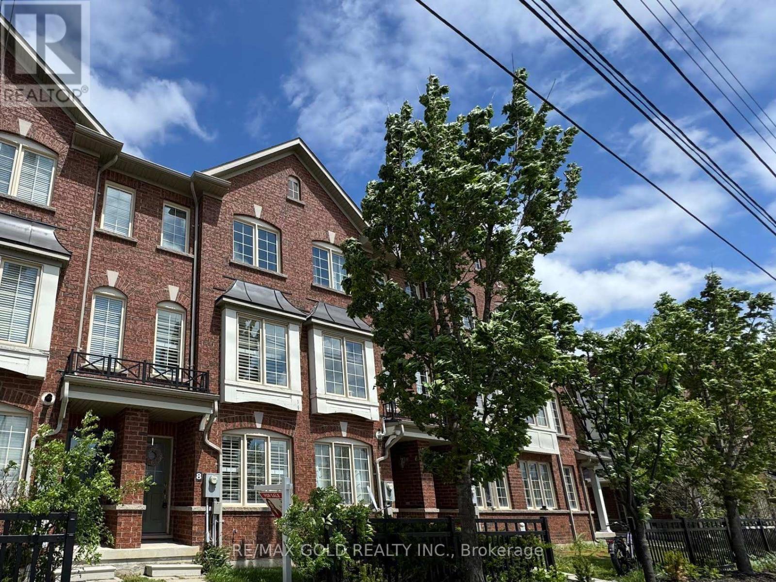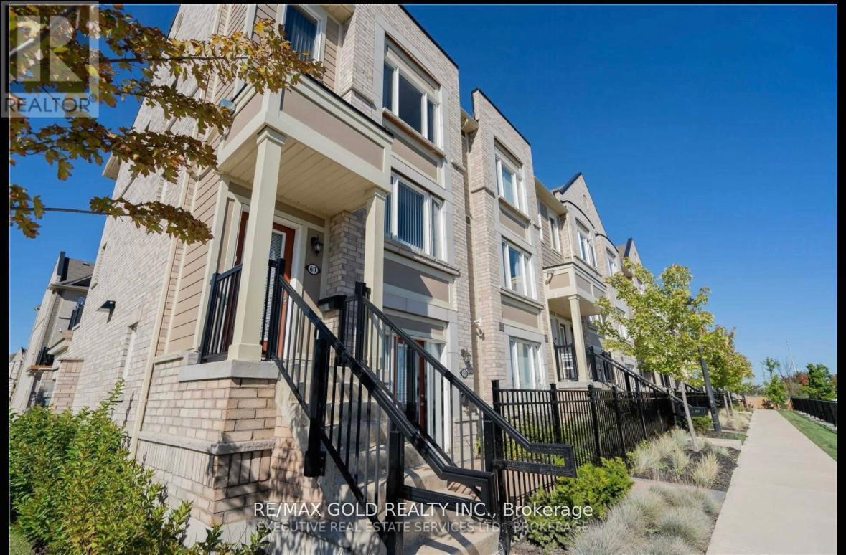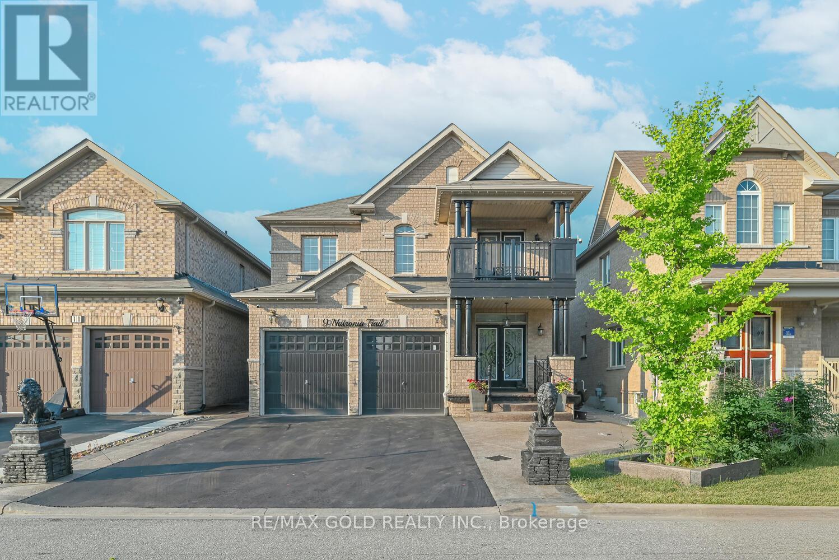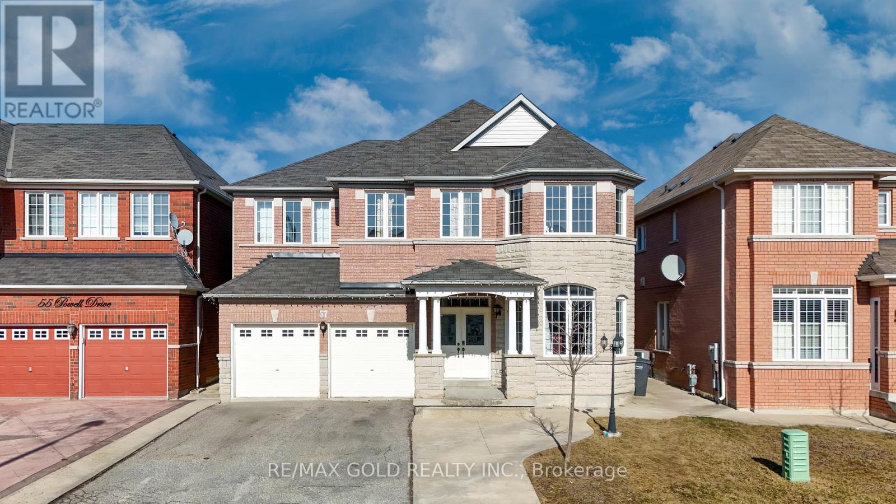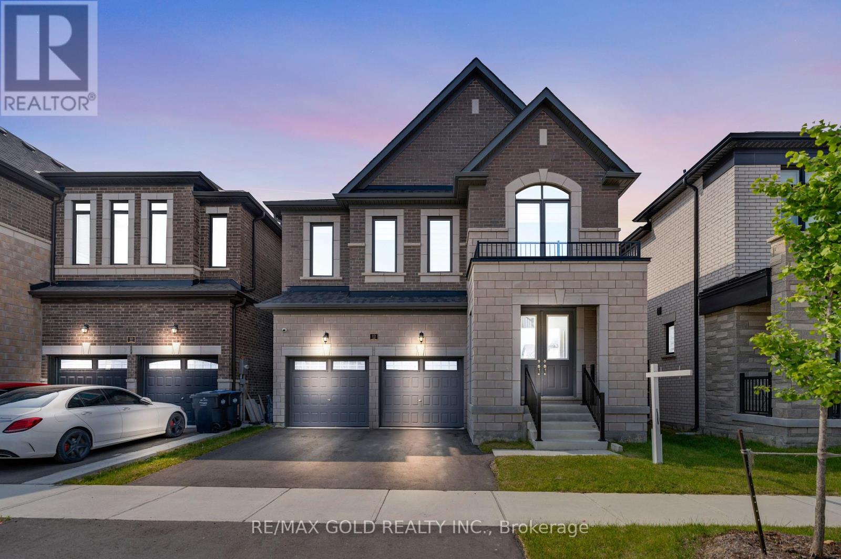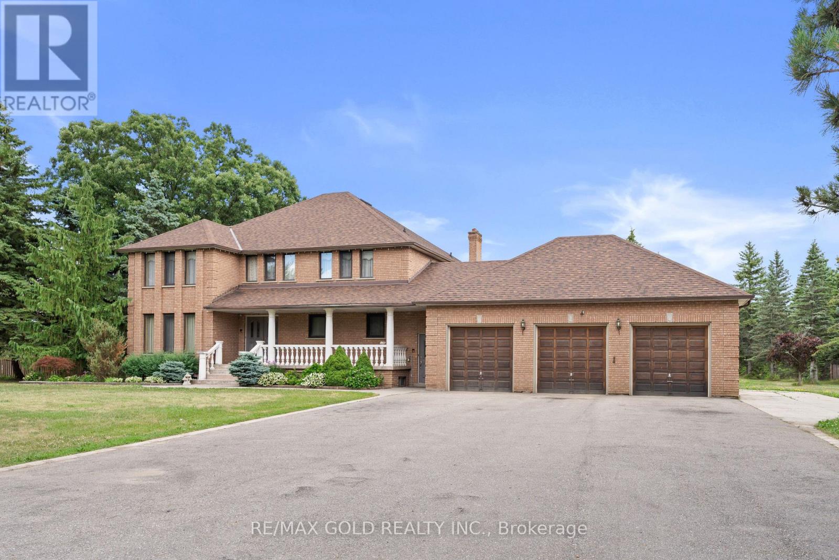44 Eaglesprings Crescent
Brampton, Ontario
Come & Check Out This Fully Detached Luxurious & Spacious Home Boasts A Stunning Stone & Stucco Exterior And Situated On A 45 Ft Wide Lot. Renovated House With Aprx $150K Spent On All The Quality Upgrades. Brand New Hardwood On The Main & Second Floor. Comes With Finished Basement With Separate Entrance. Main Floor Features Separate Open To Above Family Room, Combined Living & Dining Room. Fully Upgraded Kitchen With S/S Appliances & Central Island. Harwood Floor & Pot Lights Throughout The Main Floor. Second Floor Offers 4 Good Size Bedrooms & 3 Full Washrooms. Master Bedroom With 5 Pc Ensuite Bath & Walk-in Closet. Finished Basement Comes With 3 Bedrooms, Kitchen & 3 Full Washrooms. Separate Laundry In The Basement. Entirely Upgraded House With New Blinds, New Furnace, Gas Water Heater, Water Filter System, 2 Staircase To Basement. (id:61239)
RE/MAX Gold Realty Inc.
28 Navenby Crescent
Toronto, Ontario
Your Ideal Location Awaits! Discover this well-maintained semi-detached home in the desirable Humber Summit area perfect for first-time buyers or investors. Situated on a premium 41 x 126 ft lot.The main floor offers an open-concept layout with a bright living and dining area highlighted by stylish pot lights, seamlessly flowing into an UPDATED kitchen ideal for culinary pursuits. The all-white upgraded kitchen features STAINLESS STEEL APPLIANCES, a modern hood fan, an undermount sink, quartz countertops, subway tile backsplash, an ice-dispenser fridge, and an additional pantry for extra storage. Upstairs, the home offers three generously sized bedrooms and a full bathroom. Originally a 4- BEDROOM layout, the master bedroom has been extended to include a full SITTING area, creating a luxurious retreat. On the ground floor, there's an updated POWDER ROOM and coat closet perfect for your guests' comfort and convenience. A SIDE ENTRANCE provides access to the partially finished basement, offering excellent potential for additional living space or a home office, with drywall already in place. It can be converted into an in-law suite and includes ample storage space. The fenced backyard with a storage shed provides an ideal space for outdoor relaxation and gatherings, while the private driveway accommodates 4 cars. Recent upgrades include Roof/Eaves/Soffits (2022), Furnace (2019), A/C motor (2019), and front bay window glass (2025). Families will appreciate the short, safe walk to Gracedale Public School, St. Roch Catholic School, and Humber Summit Middle School, ensuring an easy commute for children. Family-friendly, safe neighborhood with excellent connectivity-just minutes from public transit, banks, parks, walking trails, shopping, and major highways (407, 401, 400, 427), as well as the upcoming Finch West LRT. This prime location offers unmatched convenience and value. Room sizes are approximate. (id:61239)
RE/MAX Gold Realty Inc.
8 Tilden Road
Brampton, Ontario
Welcome to This charming Townhouse with versatile living spaces, situated in one of Brampton's Soaring Neighborhoods with close proximity to Schools, Parks, Shopping & Recreation. The Above Grade Layout Offers Brilliance Thru-Out With The Advantage Of a 4th Bedroom or a Fantastic Den/Office Space at the ground level with extra Privacy for an in-law suite or guest accommodation. The Open Concept Floor Plan Features Large Eat-In Kitchen With Walk-Out To Deck & Breakfast Bar Overlooking Spacious Main Living Area. House is freshly painted and ready to move in. Don't miss out on this fantastic opportunity to own a home in a prime location with great amenities and a Great Hub For Everyday Enjoyment with your loved ones. (id:61239)
RE/MAX Gold Realty Inc.
69 - 1 Beckenrose Court
Brampton, Ontario
THIS STUNNING 2 BEDROOM + 3 WASHROOM STACKED TOWNHOME IS LOCATED ON A CORNER UNIT FACING PONDVIEW. MULTIPLE WINDOWS IN THE HOUSE FOR A BETTER DAYLIGHT. READY TO MOVE IN. ENJOY THEPRACTICAL LAYOUT WITH OPEN CONCEPT LIVING AND DINING SPACE. GOURMET KITCHEN WITH STAINLESSSTEEL APPLIANCES AND CENTRE ISLAND. WALKOUT TERRACE DECK PERFECT FOR BBQ. 2 SPACIOUS PRIMARYAND SECONDARY BEDROOM WITH WALK IN CLOSET. SECOND LEVEL LAUNDRY WITH EXTRA STORAGE SPACE.2 CARPARK SPACE- ONE IN GARAGE, ONE ON THE DRIVEWAY. GREAT LOCATION- WALKING DISTANCE TO GROCERIES,PARKS, MINUTES AWAY FROM GOLF COURSE,SCHOOL,TRAILS, RESTAURANTS. COMMUTERS WILL APPRECIATE THEEASY ACCESS TO MAJOR HIGHWAYS- 401, 407. (id:61239)
RE/MAX Gold Realty Inc.
9 Natronia Trail
Brampton, Ontario
Showstopper! Welcome to this stunning 4+1 Bedroom Finished Bsmt & "Builder Separate Entrance" Amazing Layout With Sep Living Room, Sep Dining & Sep Family Room W/D Fireplace. fully upgraded detached home located in one of Brampton's most desirable neighbourhoods at border of vaughan. Designed for elegance, functionality, and luxury, this spacious property offers unparalleled comfort and style. Grand Double Door Entry direct entry into the home 9 Ft Ceilings creating a dramatic first impression on Main Floor Enhancing the bright, Upgrade Kitchen featuring high-end cabinetry, granite countertops, and premium stainless steels appliances. Upgraded Flooring throughout including custom hardwood and premium finishes Solid Oak Staircase. A timeless design element that adds warmth and sophistication. Main Floor Laundry Convenience meets practicality. Double Car Garage. This beautifully maintained home seamlessly blends modern design with family-oriented functionality. The open-concept kitchen and breakfast area flow naturally into the living spaces, making it perfect for entertaining guests or hosting family gatherings. High Demand Family-Friendly Neighbourhood & Lots More. Close To Hwy-427, Hwy-50, Schools, Parks, & Transit At Your Door**Don't Miss It** (id:61239)
RE/MAX Gold Realty Inc.
44 Amethyst Circle
Brampton, Ontario
Come & Check Out This Upgraded & Newly Painted Semi-Detached Home Comes With Finished Basement. Main Floor Features Separate Family Room, Combined Living & Dining Room. Brand New Laminate Throughout The Main & Second Floor. Pot Lights Throughout The Main Floor. Upgraded Kitchen Is Equipped With S/S Appliances & Brand New Quartz Countertop. Second Floor Offers 3 Good Size Bedrooms. Master Bedroom With Ensuite Bath & Closet. Finished Basement With Rec Room. Upgraded House With New Roof, Smooth Ceiling & Pot Lights On The Main Floor. New Vanity In The Powder Room & All Washrooms Upgraded With Quartz Countertop. (id:61239)
RE/MAX Gold Realty Inc.
57 Powell Drive
Brampton, Ontario
Welcome to this stunning 4-bedroom, 4-bath executive brick and stone home in a prime North Springdale location! Approx. 3,100 sqft on a premium 45' wide lot, just minutes from schools, parks, bus stops, and shopping plazas. The gourmet eat-in kitchen features upgraded maple cupboards and a movable center island. The spacious master suite boasts double door entry, a walk-in closet, and a luxurious 5-pc ensuite with an oval soaker tub and separate shower. The second floor offers a bonus open space, three full washrooms, a laundry room, and a solid oak staircase with wrought iron pickets. Highlights include gleaming hardwood floors, 9 ceilings, pot lights, crown molding, and an elegant double-door front entry with glass inserts. Don't miss this incredible opportunity (id:61239)
RE/MAX Gold Realty Inc.
29 Tennant Drive
Brampton, Ontario
Legal 3-Bedroom Walkout Basement on Ravine Lot! This stunning 4-bedroom detached home sits on a premium 45 x 113 ft ravine lot and features a fully legal 3-bedroom walkout basement with 2 full washrooms ideal for rental income or extended family. Enjoy 9 ft smooth ceilings on the main floor with an open-to-above family room boasting 18 ft ceilings and a cozy fireplace. The home features hardwood throughout, brand new tiles on the main floor, pot lights, a kitchen with direct access to a 16x16 ft deck, and a second-floor balcony overlooking the ravine. Upstairs offers 3 full bathrooms, providing ultimate convenience and comfort for large families. Additional highlights include a sound system, zebra blinds, California shutters in bedrooms, a shed in the backyard, and brand new custom front and garage doors. Located near all major amenities including schools, parks, shopping, restaurants, public transit, and highways, this is a rare opportunity to own a move-in ready home with luxury finishes and income potential. (id:61239)
RE/MAX Gold Realty Inc.
12 Vincena Road
Caledon, Ontario
Welcome to 12 Vincena Rd, Caledon, Ontario Stunning, recently closed 2024-built home in a premium Caledon neighborhood! This elegant detached home features a double door entry,4 spacious bedrooms, and 3.5 upgraded bathrooms all located on the second floor. Each bedroom comes with its own ensuite, offering unmatched convenience and privacy for the whole family. The main level boasts: Upgraded hardwood flooring A modern white kitchen with stainless steel appliances and center island .Separate living, family, and dining rooms. A spacious family room with a cozy fireplace An elegant oak staircase with stylish iron pickets Enjoy the convenience of a huge second-floor laundry room a rare and desirable feature!The primary bedroom is your private retreat with a luxurious 5-pieceensuite, including a glass-enclosed rain shower, freestanding soaker tub, and walk-in closet. Ideally located near Hwy 410 with Highway 413 coming soon just north of the property, offering exceptional connectivity and long-term value. All Bedrooms Have Attached Bathrooms! Turnkey and Move-In Ready! Don't miss this opportunity to own a truly upgraded and well-designed home in one of Caledon's fastest-growing areas! (id:61239)
RE/MAX Gold Realty Inc.
24 Kootenay Place
Brampton, Ontario
Absolutely stunning premium corner lot detached home offering an abundance of natural light with extra windows and a bright, open layout. This freshly painted beauty features a double door entrance with upgraded modern inserts, a double car garage, pot lights inside and out, elegant crown mouldings, deco pillars, and 9 ft ceilings on the main floor. The upgraded modern kitchen is equipped with newer stainless steel appliances and opens to a cozy family room with a fireplace, perfect for gatherings. The oak staircase leads to a hardwood upper level with four spacious bedrooms, four bathrooms, and convenient second-floor laundry. The primary bedroom includes a luxurious ensuite with a relaxing Jacuzzi tub. Major updates include a brand new deck (2023), new A/C, new roof (approx. 2 years), and a new furnace, providing comfort and peace of mind. Situated in a family-friendly neighbourhood just minutes from bus stops, top-rated schools, plazas, grocery stores, parks, and scenic trails, this home combines style, comfort, and unbeatable convenience in one exceptional package (id:61239)
RE/MAX Gold Realty Inc.
614 Summer Park Crescent
Mississauga, Ontario
Location, Location, Location! Don't miss this spotless, move-in-ready family home in a prime central location, just steps to Square One and all major amenities! Tucked away on a quiet crescent, this classic and inviting 3-bedroom, 3-bathroom home offers the perfect blend of comfort and space for a growing family. Features include: Bright, open-concept living and dining areas Large eat-in kitchen with breakfast area and walkout to a beautiful deck perfect for outdoor entertaining Spacious primary bedroom with 4-piece ensuite and walk-in closet, No sidewalk extra parking and easy maintenance. Virtually staged to show the homes full potential. This charming property is full of natural light and warmth truly a place to call home! (id:61239)
RE/MAX Gold Realty Inc.
8 Ryckman Lane
Brampton, Ontario
Welcome To 8 Ryckman Lane, Incredibly Beautiful Custom Built Home!! Your Personal Oasis Situated On A Very Well Landscaped & Stunning 2.2 Acre Lot Backing On To A Private Ravine Lot Located In The Prestigious Toronto Gore Rural Estate. Every Room Is beautifully designed & will impress the Fussiest of Buyers. This Elegant Residence Features A Rare 3 Car Garage Side By Side. Step Into a Grand open-to-above foyer with a circular staircase, setting the tone for luxury throughout. Sun-drenched interiors highlight Separate living, family, and dining rooms. The main floor offers a huge den, perfect for a home office, and a family-sized kitchen with breakfast area ideal for entertaining. Second Floor Features 4 Spacious Bedrooms. The primary suite is a true retreat, featuring two walk-in closets and a 6-piece ensuite. Fully finished walk-up basement includes a large rec room, separate fully equipped kitchen, laundry room, rough-in for sauna, rough-in for bar In The Basement and rough-in laundry on the main floor. Other highlights includes 400-amp & Roof replaced 5 years ago. (id:61239)
RE/MAX Gold Realty Inc.

